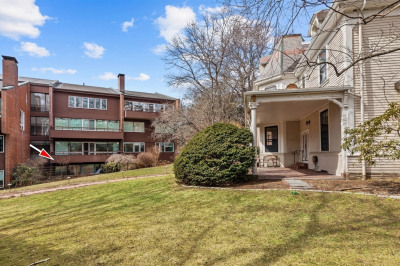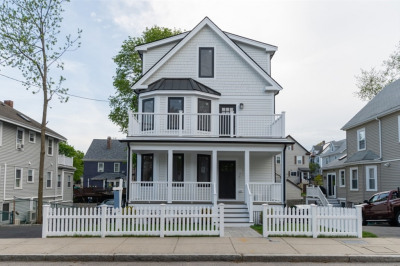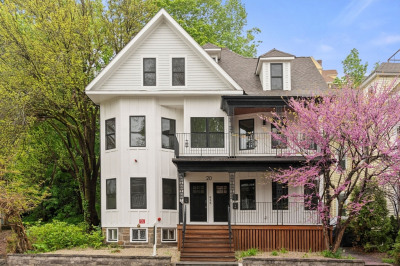$799,000
3
Beds
2
Baths
1,020
Living Area
-
Property Description
Introducing the residences at 2 Weld Hill, A state of the art new construction elevator building featuring 9 meticulously designed luxuries residencies. Perfectly situated in one of JP's most vibrant neighborhoods across the street from the T & short stroll to countless restaurants cafes & shops yet also set back on the corner of a beautiful treelined street offering the quintessential Jamaica plain charm along with modern luxury living. The Meticulously designed 4 bedroom 2 bath leaves no wasted space boasting an spacious open concept Kitchen/ Dining/ living space flowing seamlessly to your large private deck. The breathtaking kitchen features Miele appliances, calacata quartz countertops & custom frameless cabinetry. 4 Well proportioned bedrooms plus additional allows for flexible layout/ endless floorplan possibilities. With Rent estimated at +-6,000/month, this also present investors an opportunity for an untouchable cap rate on a hands free asset. 1 Garage parking, A/C, W/d in uni
-
Highlights
- Area: Jamaica Plain
- Heating: Central
- Parking Spots: 1
- Property Type: Condominium
- Style: Other (See Remarks)
- Unit Number: 201
- Status: Active
- Cooling: Central Air
- HOA Fee: $272
- Property Class: Residential
- Stories: 1
- Total Rooms: 6
- Year Built: 2025
-
Additional Details
- Basement: N
- Exterior Features: Deck - Composite
- Roof: Rubber
- Total Number of Units: 9
- Year Built Source: Appraiser
- Construction: Frame
- Pets Allowed: Yes
- SqFt Source: Master Deed
- Year Built Details: Actual
- Zoning: Mfr
-
Amenities
- Covered Parking Spaces: 1
- Waterfront Features: 1 to 2 Mile To Beach
- Parking Features: Attached
-
Utilities
- Sewer: Public Sewer
- Water Source: Public
-
Fees / Taxes
- Assessed Value: $999,999
- HOA Fee Frequency: Monthly
- Tax Year: 2025
- Buyer Agent Compensation: 2%
- HOA Fee Includes: Water, Sewer, Insurance
- Taxes: $4,000
Similar Listings
Content © 2025 MLS Property Information Network, Inc. The information in this listing was gathered from third party resources including the seller and public records.
Listing information provided courtesy of Riverfront REALTORS®.
MLS Property Information Network, Inc. and its subscribers disclaim any and all representations or warranties as to the accuracy of this information.






