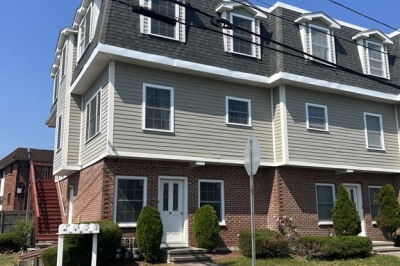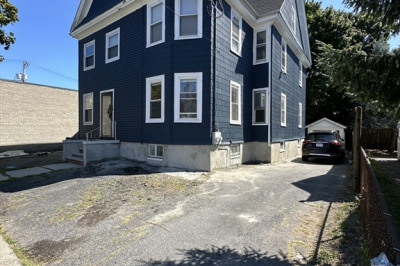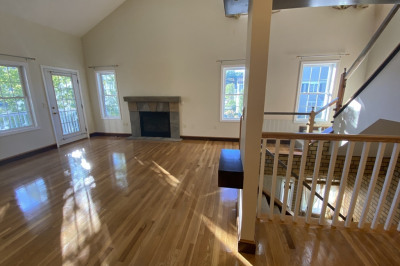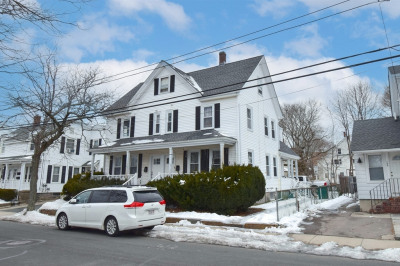$2,800/mo
2
Beds
1/1
Bath
1,424
Living Area
-
Property Description
Rare opportunity to lease a SPACIOUS 3-level TOWNHOME at Turning Mill Condominium! 1st floor OPEN FLOOR PLAN with Livingroom, Kitchen, Diningroom with slider to a PRIVATE DECK and Half Bath! Carpeted stairs lead to the 2nd floor where 2 GENEROUS Bedrooms with CATHEDRAL CEILINGS, one with a SKYLIGHT, share a Full Hollywood Bath with an ADDITIONAL SINK! Another carpeted flight opens to a 3rd floor LOFT with BEAMED CATHEDRAL CEILING and SKYLIGHTS ideal for STORAGE or a HOME OFFICE! Gleaming HARDWOOD Floors throughout and generous CLOSET SPACE! Bedroom level full size side-by-side LAUNDRY! Off-street paved driveway PARKING behind the building for 2 cars! Circular pocket neighborhood minutes from Granite Links, Blue Hills Trails, South Shore Plaza, East Milton Square and 93/3! One small Pet with approval. No smoking. Lessee responsible for gas and electric utilities as well as personal cable/internet/telephone installation and charges. Excellent Credit and Verifiable References Required.
-
Highlights
- Heating: Natural Gas, Baseboard
- Property Class: Residential Lease
- Total Rooms: 5
- Year Built: 1988
- Parking Spots: 2
- Property Type: Attached (Townhouse/Rowhouse/Duplex)
- Unit Number: 2
- Status: Active
-
Additional Details
- Appliances: Range, Dishwasher, Refrigerator, Washer, Dryer
- Exterior Features: Deck, Professional Landscaping, Decorative Lighting
- Interior Features: Cathedral Ceiling(s), Beamed Ceilings, Loft, Entry Hall
- SqFt Source: Master Deed
- Year Built Source: Public Records
- Available Date: July 1, 2025
- Flooring: Hardwood
- Pets Allowed: Yes w/ Restrictions
- Year Built Details: Actual
-
Amenities
- Community Features: Walk/Jog Trails, Golf, Highway Access, House of Worship, Private School, Public School
-
Fees / Taxes
- Rental Fee Includes: Water, Snow Removal, Gardener
Similar Listings
Content © 2025 MLS Property Information Network, Inc. The information in this listing was gathered from third party resources including the seller and public records.
Listing information provided courtesy of RE/MAX Realty Plus.
MLS Property Information Network, Inc. and its subscribers disclaim any and all representations or warranties as to the accuracy of this information.






