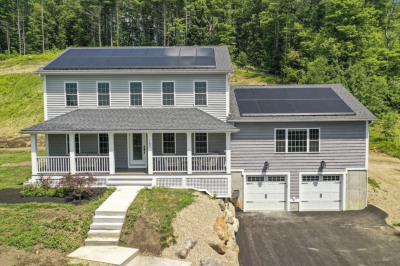$725,000
4
Beds
2/1
Baths
2,578
Living Area
-
Property Description
30 Day Closing!!! Brand new Colonial with 2,600 sq ft of living space set in a prime Brookfield location! Features 4 bedrooms, 2.5 baths, and a stunning open floor plan with stained hardwoods throughout. Enjoy oversized living and dining rooms, a first-floor study with glass doors, and a chef’s kitchen with granite counters, black stainless appliances, and a peninsula breakfast bar. Convenient first-floor laundry with tile and a half bath. The second floor offers an oversized primary suite with walk-in closet and spa-like bath—freestanding tub, tiled shower, and double sinks. Three additional bedrooms, all with hardwoods, and a second full tiled bath with double sinks. Composite farmers porch* 2-car garage with openers, walkout basement, high-efficiency heating/cooling, and on-demand hot water. 16x16 Composite deck. Just 1.5 miles to Tantasqua HS and minutes to Sturbridge shopping, dining, and major routes. New construction without the 6-8 month wait!
-
Highlights
- Acres: 1
- Heating: Forced Air, Propane
- Property Class: Residential
- Style: Colonial
- Year Built: 2025
- Cooling: Central Air
- Parking Spots: 4
- Property Type: Single Family Residence
- Total Rooms: 8
- Status: Active
-
Additional Details
- Appliances: Water Heater, Tankless Water Heater, Range, Dishwasher, Refrigerator, Plumbed For Ice Maker
- Construction: Frame
- Flooring: Tile, Hardwood
- Interior Features: Internet Available - Broadband
- Roof: Shingle
- Year Built Details: Actual
- Zoning: Rr
- Basement: Full, Walk-Out Access, Interior Entry, Concrete, Unfinished
- Exterior Features: Porch, Deck - Composite, Screens
- Foundation: Concrete Perimeter
- Lot Features: Wooded
- SqFt Source: Owner
- Year Built Source: Builder
-
Amenities
- Covered Parking Spaces: 2
- Parking Features: Attached, Garage Door Opener, Paved Drive, Off Street, Paved
-
Utilities
- Electric: Circuit Breakers, 200+ Amp Service
- Water Source: Private
- Sewer: Private Sewer
-
Fees / Taxes
- Tax Year: 2025
Similar Listings
Content © 2025 MLS Property Information Network, Inc. The information in this listing was gathered from third party resources including the seller and public records.
Listing information provided courtesy of RE/MAX Partners.
MLS Property Information Network, Inc. and its subscribers disclaim any and all representations or warranties as to the accuracy of this information.



