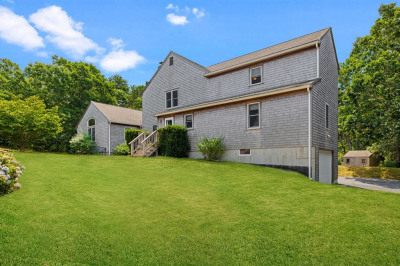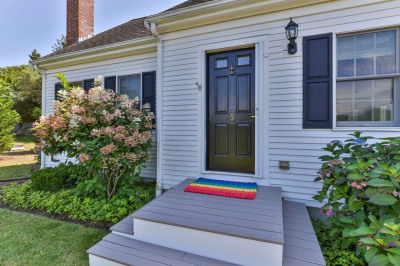$1,099,000
3
Beds
2
Baths
1,744
Living Area
-
Property Description
Immaculate Cape on a gently sloping 1 acre lot with mature landscaping. Built in 1990 with an addition and 2 car garage with loft above in 2007. The focal point is a 400 Sq. Ft. sunsplashed great room with a tewo story ceiling finishjed in hardwood. Patio door lead to an expansive multri-tired deck with sitting and dining pavillions, hot tub and an outdoor shower. a handy garden shed is on th elower level of the yard. Back inside the main house one half of the first floor is a kitchen-dining combination. A 1st floor bedroom, den and full bath complete this levle. There are two large bedrooms and a full bath on the second floor. Red oak floors throughout. Full basement with W&D and ample storage. FHW oil heat. There is an unfinished loft over the garage that couild become a studio, office or 4th bedroom. There is an approved 4BR septic in the ground. Not in an Nitrogen Sensitive Area.
-
Highlights
- Acres: 1
- Cooling: Window Unit(s)
- Parking Spots: 8
- Property Type: Single Family Residence
- Total Rooms: 6
- Status: Active
- Area: South Truro
- Heating: Baseboard, Oil
- Property Class: Residential
- Style: Cape
- Year Built: 1990
-
Additional Details
- Appliances: Water Heater
- Construction: Frame
- Foundation: Concrete Perimeter
- Roof: Shingle
- Year Built Details: Approximate
- Zoning: Reside
- Basement: Full, Bulkhead
- Fireplaces: 1
- Lot Features: Corner Lot, Gentle Sloping
- SqFt Source: Public Record
- Year Built Source: Public Records
-
Amenities
- Covered Parking Spaces: 2
- Waterfront Features: Ocean, 1 to 2 Mile To Beach, Beach Ownership(Public)
- Parking Features: Detached
-
Utilities
- Sewer: Inspection Required for Sale, Private Sewer
- Water Source: Private
-
Fees / Taxes
- Assessed Value: $851,500
- Tax Year: 2025
- Compensation Based On: Compensation Offered but Not in MLS
- Taxes: $5,262
Similar Listings
Content © 2025 MLS Property Information Network, Inc. The information in this listing was gathered from third party resources including the seller and public records.
Listing information provided courtesy of Beachfront Realty.
MLS Property Information Network, Inc. and its subscribers disclaim any and all representations or warranties as to the accuracy of this information.




