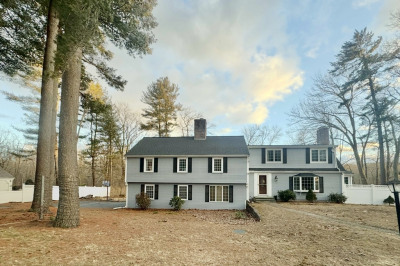$5,400/mo
4
Beds
3/1
Baths
3,904
Living Area
-
Property Description
RARE OPPORTUNITY! BEAUTIFUL 4 Bedroom SINGLE FAMILY RENTAL in LYNNFIELD! Take advantage of the HIGHLY RANKED SCHOOLS & TEACHERS! The OVERSIZED, formal DINING ROOM w/HW floors, wainscoting & recessed lights is spacious enough for the largest of gatherings & flows seamlessly to the KITCHEN & DINING AREA w/abundant GRANITE counters, CHERRY cabinets, SS appliances, BUILT IN JENNAIR oven & microwave. The light & bright FAMILY ROOM w/SKYLIGHTS, PALLADIAN window & wall of floor to ceiling windows has access to the COMPOSITE deck & patio. The LIVING ROOM has SKY LIGHTS, gorgeous PALLADIAN windows & fireplace w/brick surround. Off the LIVING ROOM you'll find an enormous flex space ideal for a walk-in pantry or customized storage. A 1/2 bath w/laundry is also on the main level. 2nd floor offers 4 SPACIOUS BEDROOMS & 2 full baths including the primary suite w/walk in closet. Need more room? Spread out in the finished LL. Situated on a corner lot minutes from 95/93/Rt. 1 & LYNNFIELD MARKETPLACE!
-
Highlights
- Heating: Oil, Baseboard
- Property Class: Residential Lease
- Total Rooms: 9
- Status: Active
- Parking Spots: 6
- Property Type: Single Family Residence
- Year Built: 1981
-
Additional Details
- Appliances: Range, Oven, Dishwasher, Microwave, Refrigerator, Washer, Dryer
- Exterior Features: Deck - Composite, Patio, Professional Landscaping, Screens
- Flooring: Flooring - Stone/Ceramic Tile
- Pets Allowed: Yes w/ Restrictions
- Year Built Details: Actual
- Available Date: July 1, 2025
- Fireplaces: 1
- Interior Features: Bathroom - Half, Bathroom - Tiled With Shower Stall, Recessed Lighting, Bathroom - Full, Bathroom - Tiled With Tub & Shower, Countertops - Stone/Granite/Solid, Bonus Room, Bathroom
- SqFt Source: Field Card
- Year Built Source: Public Records
-
Amenities
- Community Features: Shopping, Park, Highway Access, House of Worship, Public School
- Covered Parking Spaces: 2
-
Fees / Taxes
- Rental Fee Includes: Snow Removal, Gardener
Similar Listings
Content © 2025 MLS Property Information Network, Inc. The information in this listing was gathered from third party resources including the seller and public records.
Listing information provided courtesy of LAER Realty Partners.
MLS Property Information Network, Inc. and its subscribers disclaim any and all representations or warranties as to the accuracy of this information.





