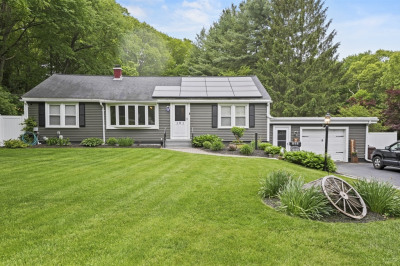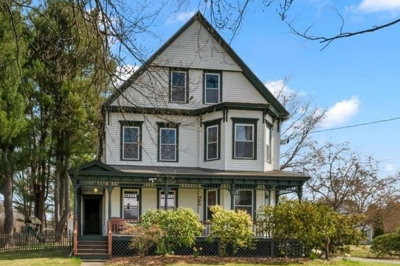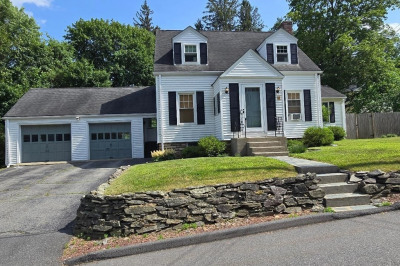$495,999
3
Beds
1
Bath
1,809
Living Area
-
Property Description
Tucked away on a dead-end street just minutes from the highway, this charming Auburn Cape offers the perfect blend of privacy and convenience. Inside, you’ll find an open living room with beautiful wide pine floors and a cozy fireplace, a formal dining room with a bay window, and a spacious kitchen featuring ample cabinet and counter space, plus a center island with a breakfast bar. The first-floor primary bedroom includes direct access to a full bath with a relaxing jacuzzi tub. A bright sunroom with sliders leads to two separate decks—ideal for outdoor entertaining. Upstairs, you'll find two generously sized bedrooms. The outside offers a large, partially fenced-in yard, attached garage, and plenty of off-street parking. Most recent updates include 200-amp electrical service and MassSave energy audit and insulation. Welcome home!
-
Highlights
- Heating: Steam, Oil
- Property Class: Residential
- Style: Cape
- Year Built: 1935
- Parking Spots: 6
- Property Type: Single Family Residence
- Total Rooms: 6
- Status: Active
-
Additional Details
- Appliances: Water Heater, Tankless Water Heater, Range, Dishwasher, Disposal, Microwave, Refrigerator
- Construction: Frame
- Fireplaces: 1
- Foundation: Stone
- Lot Features: Cleared, Level
- Roof: Shingle
- Year Built Details: Actual
- Zoning: R
- Basement: Full, Interior Entry, Garage Access, Unfinished
- Exterior Features: Deck - Wood, Rain Gutters
- Flooring: Tile, Hardwood, Pine, Flooring - Wall to Wall Carpet
- Interior Features: Slider, Sun Room
- Road Frontage Type: Dead End
- SqFt Source: Public Record
- Year Built Source: Public Records
-
Amenities
- Community Features: Public Transportation, Shopping, Park, Laundromat, Public School
- Parking Features: Attached, Paved Drive, Off Street, Paved
- Covered Parking Spaces: 1
-
Utilities
- Electric: Circuit Breakers, 200+ Amp Service
- Water Source: Public
- Sewer: Public Sewer
-
Fees / Taxes
- Assessed Value: $351,800
- Taxes: $5,027
- Tax Year: 2025
Similar Listings
Content © 2025 MLS Property Information Network, Inc. The information in this listing was gathered from third party resources including the seller and public records.
Listing information provided courtesy of Lamacchia Realty, Inc..
MLS Property Information Network, Inc. and its subscribers disclaim any and all representations or warranties as to the accuracy of this information.






