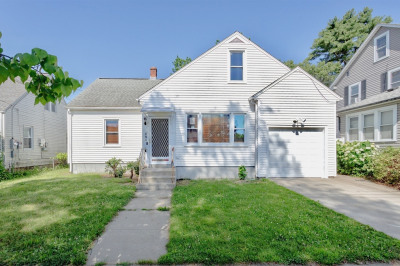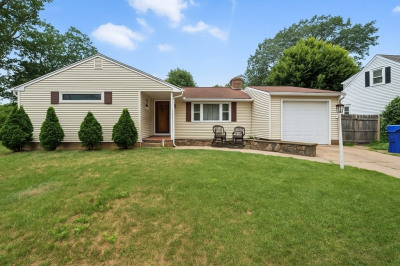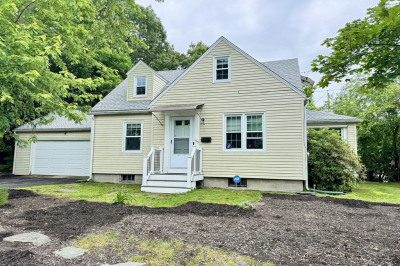$319,900
3
Beds
1/1
Bath
1,593
Living Area
-
Property Description
Get ready to move into your new home!! This beautiful 3 bedroom house offers an optional 4th bedroom on the first floor. Pride of ownership abounds in this spacious home from the stunning hardwood floors to the bright airy rooms! Full bath located on the second floor while guests can enjoy the powder room on the first floor. The open concept living room and dining room are perfect for entertaining or use the beautiful French doors to close the space should you wish for a quieter feel. The laundry room is conveniently located on the first floor and the spacious kitchen highlights granite counter tops and a gas stove that will bring out the best chef in all of your family! The walk in pantry offers ample space to store extra dry goods and all your kitchen appliances. Enjoy the walk up attic for additional storage, a perfect fit for family treasures or all you holiday decorations and extras!
-
Highlights
- Cooling: Central Air
- Parking Spots: 4
- Property Type: Single Family Residence
- Total Rooms: 7
- Status: Closed
- Heating: Steam, Natural Gas
- Property Class: Residential
- Style: Colonial
- Year Built: 1937
-
Additional Details
- Appliances: Gas Water Heater, Range, Dishwasher, Disposal, Microwave, Refrigerator, Washer, Dryer
- Construction: Frame
- Flooring: Tile, Hardwood, Flooring - Hardwood
- Interior Features: Office, Walk-up Attic
- Roof: Shingle
- Year Built Source: Public Records
- Basement: Full
- Exterior Features: Porch, Rain Gutters
- Foundation: Brick/Mortar
- Road Frontage Type: Public
- Year Built Details: Actual
- Zoning: 4
-
Amenities
- Community Features: Public Transportation, Shopping, Park, Highway Access, Public School
- Parking Features: Paved Drive, Off Street
-
Utilities
- Electric: Circuit Breakers
- Water Source: Public
- Sewer: Public Sewer
-
Fees / Taxes
- Assessed Value: $327,300
- Compensation Based On: Net Sale Price
- Taxes: $4,831
- Buyer Agent Compensation: 2%
- Tax Year: 2024
Similar Listings
Content © 2025 MLS Property Information Network, Inc. The information in this listing was gathered from third party resources including the seller and public records.
Listing information provided courtesy of Berkshire Hathaway HomeServices Realty Professionals.
MLS Property Information Network, Inc. and its subscribers disclaim any and all representations or warranties as to the accuracy of this information.






