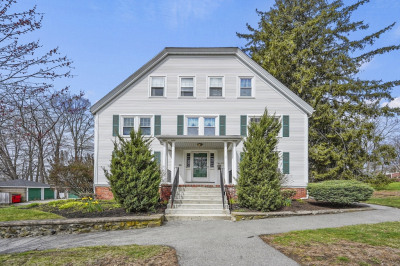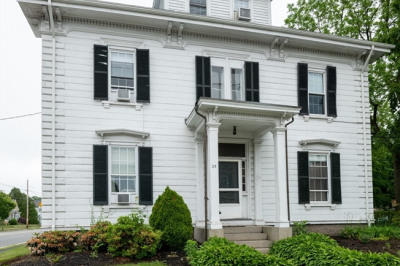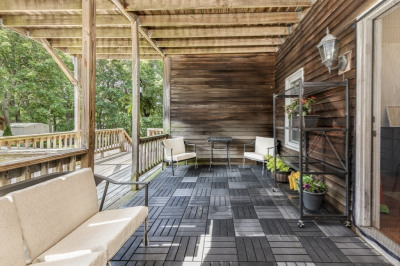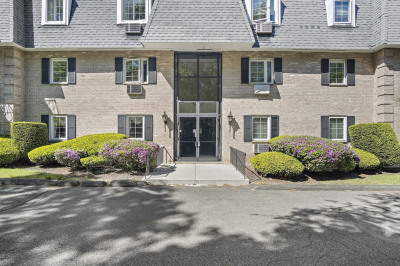$329,999
2
Beds
1
Bath
673
Living Area
-
Property Description
This top-floor penthouse offers stunning water views of the Crane River, your serene retreat awaits. Enjoy the scenery from multiple windows that fill the unit with natural light. Recently remodeled, this unit features a beautifully updated kitchen with wooden cabinetry, stainless steel appliances, and hardwood flooring beneath newer wall-to-wall carpeting for added comfort. Additional highlights include recessed lighting throughout, ceiling fans, a modernized bathroom, new windows, and fresh paint, this unit is truly move-in ready. The spacious layout includes two generous bedrooms, with common laundry facilities located on the ground floor and additional storage available in the attic. One dedicated parking space is included, with ample visitor parking available. Relax by the inground pool or unwind while taking in the views, this unit has it all! Ideal for both Investors and Owner-Occupants. Currently rented with tenants who wish to stay, offering immediate rental income potential.
-
Highlights
- Building Name: Harbor View Condominiums
- Heating: Natural Gas
- Parking Spots: 1
- Property Type: Condominium
- Total Rooms: 4
- Year Built: 1967
- Cooling: Wall Unit(s)
- HOA Fee: $394
- Property Class: Residential
- Stories: 1
- Unit Number: 14
- Status: Active
-
Additional Details
- Appliances: Range, Microwave, Refrigerator
- Construction: Frame, Brick
- Exterior Features: Professional Landscaping
- Pets Allowed: Yes w/ Restrictions
- SqFt Source: Public Record
- Year Built Details: Actual
- Zoning: R1
- Basement: N
- Exclusions: Tenant Belongings.
- Flooring: Carpet, Hardwood
- Roof: Shingle
- Total Number of Units: 54
- Year Built Source: Public Records
-
Amenities
- Community Features: Shopping, Pool, Park, Walk/Jog Trails, Marina, Public School
- Pool Features: Association, In Ground
- Waerfront: Yes
- Parking Features: Paved, Exclusive Parking
- Security Features: Intercom
- Waterfront Features: Waterfront, River, 0 to 1/10 Mile To Beach
-
Utilities
- Sewer: Public Sewer
- Water Source: Public
-
Fees / Taxes
- Assessed Value: $323,700
- HOA Fee Includes: Heat, Water, Sewer, Insurance, Maintenance Structure, Road Maintenance, Maintenance Grounds, Snow Removal, Trash
- Taxes: $3,557
- HOA Fee Frequency: Monthly
- Tax Year: 2025
Similar Listings
Content © 2025 MLS Property Information Network, Inc. The information in this listing was gathered from third party resources including the seller and public records.
Listing information provided courtesy of Lyv Realty.
MLS Property Information Network, Inc. and its subscribers disclaim any and all representations or warranties as to the accuracy of this information.






