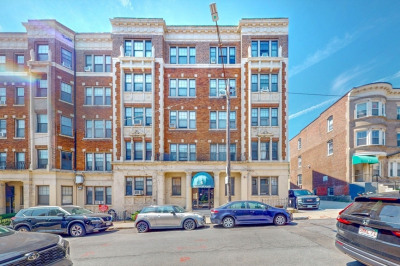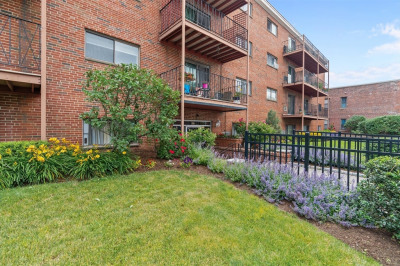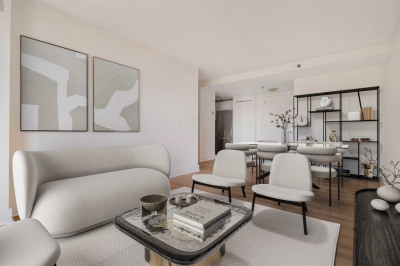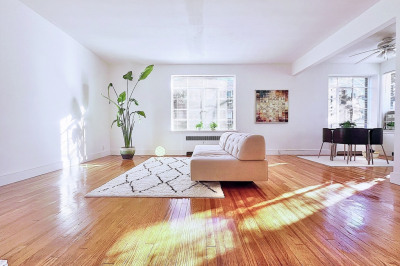$464,900
2
Beds
1
Bath
712
Living Area
-
Property Description
Fantastic opportunity for both homeowners and investors! This bright two-bedroom, one-bath condo is in a desirable brick building near Brighton Center, Commonwealth Ave, and St. Elizabeth’s Hospital. The open layout is filled with natural light from oversized windows. The kitchen features granite countertops, stainless steel sink, and modern appliances; the bathroom is beautifully renovated. Living room flooring was replaced in 2023. With Boston College and Boston University nearby, rental demand is strong, and area rents have risen 35% in recent 5 years, offering excellent investment potential. The pet-friendly, professionally managed building offers same-floor laundry, private storage, and a deeded parking space. Conveniently close to the Green Line, express buses, parks, restaurants, shops, and Whole Foods. Perfect as a sunny home or smart investment!
-
Highlights
- Cooling: Wall Unit(s)
- HOA Fee: $443
- Property Class: Residential
- Stories: 1
- Unit Number: 6
- Status: Active
- Heating: Electric Baseboard
- Parking Spots: 1
- Property Type: Condominium
- Total Rooms: 4
- Year Built: 1965
-
Additional Details
- Appliances: Range, Dishwasher, Microwave, Refrigerator
- Construction: Brick, Stone
- Flooring: Tile, Vinyl
- SqFt Source: Public Record
- Year Built Details: Actual
- Zoning: Cd
- Basement: N
- Fireplaces: 9
- Roof: Rubber
- Total Number of Units: 25
- Year Built Source: Public Records
-
Amenities
- Community Features: Public Transportation, Shopping, Park, Medical Facility, Highway Access, House of Worship, Private School, Public School, T-Station, University
- Parking Features: Off Street
-
Utilities
- Sewer: Public Sewer
- Water Source: Public
-
Fees / Taxes
- Assessed Value: $417,600
- HOA Fee Includes: Water, Sewer, Insurance, Maintenance Structure, Maintenance Grounds, Snow Removal
- Taxes: $4,836
- HOA Fee Frequency: Monthly
- Tax Year: 2025
Similar Listings
Content © 2025 MLS Property Information Network, Inc. The information in this listing was gathered from third party resources including the seller and public records.
Listing information provided courtesy of Yuan's Team Realty.
MLS Property Information Network, Inc. and its subscribers disclaim any and all representations or warranties as to the accuracy of this information.






