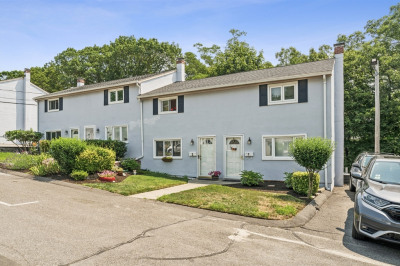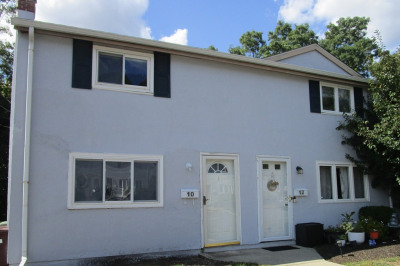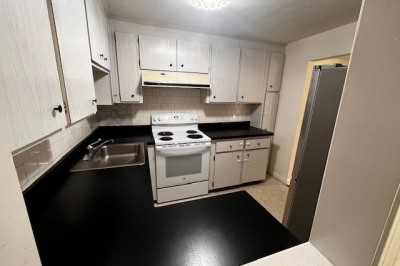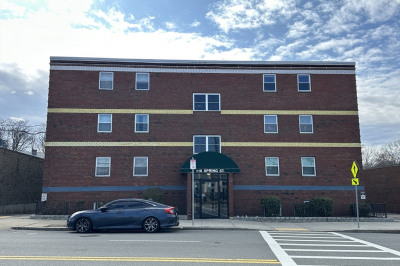$339,000
2
Beds
1
Bath
575
Living Area
-
Property Description
Welcome to an affordable 2-bedroom condo in the heart of West Roxbury! This bright and efficient unit offers comfortable living with a smart layout that makes the most of every inch. The freshly painted space features hardwood floors, an updated kitchen with modern cabinetry and appliances, and a clean, updated bathroom. Both bedrooms are well-proportioned and provide great natural light. This professionally managed building includes extra storage, and a spotless common laundry area. Condo fee conveniently covers heat, hot water, water, landscaping, and snow removal - keeping your monthly expenses simple and predictable. Located near the MBTA, commuter rail, bus lines, parks, shops, and restaurants, you’ll have easy access to everything you need, plus quick connections to major highways and Legacy Place. Perfect for first-time buyers, investors, or anyone looking for a move-in ready home in a well-maintained building.
-
Highlights
- Area: West Roxbury
- Heating: Baseboard, Natural Gas
- Property Class: Residential
- Stories: 1
- Unit Number: 4
- Status: Active
- Cooling: Wall Unit(s)
- HOA Fee: $619
- Property Type: Condominium
- Total Rooms: 4
- Year Built: 1955
-
Additional Details
- Appliances: Range, Microwave, Refrigerator, Freezer
- Flooring: Wood, Tile
- SqFt Source: Public Record
- Year Built Details: Approximate
- Zoning: Res
- Basement: Y
- Pets Allowed: Yes w/ Restrictions
- Total Number of Units: 15
- Year Built Source: Public Records
-
Amenities
- Community Features: Public Transportation, Shopping, Park, Walk/Jog Trails, Conservation Area, Highway Access, House of Worship, Private School, Public School, T-Station
- Security Features: Intercom
- Parking Features: Common
-
Utilities
- Sewer: Public Sewer
- Water Source: Public
-
Fees / Taxes
- Assessed Value: $279,200
- HOA Fee Includes: Heat, Water, Sewer, Insurance, Maintenance Structure, Maintenance Grounds, Snow Removal
- Taxes: $3,233
- HOA Fee Frequency: Monthly
- Tax Year: 2025
Similar Listings
Content © 2025 MLS Property Information Network, Inc. The information in this listing was gathered from third party resources including the seller and public records.
Listing information provided courtesy of Longwood Residential, LLC.
MLS Property Information Network, Inc. and its subscribers disclaim any and all representations or warranties as to the accuracy of this information.






