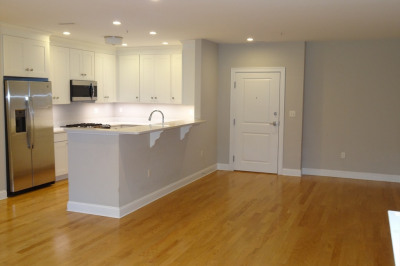$669,900
2
Beds
2
Baths
1,436
Living Area
-
Property Description
Updated garden style condo constructed in 2018! This 2 Bed/2Bath plus Office – one of the few units with a bonus room great for an office or den! Open concept kitchen, dining and living room with gas fireplace, high ceilings, granite counters and stainless appliances. The bonus room is off the main living space. Spacious main bedroom with a walk-in closet and en-suite bathroom creates a perfect oasis. A large second bedroom, in-unit laundry, second bathroom, and cozy private deck complete the well apportioned living space. Garage and Parking Lot space. Assigned storage unit in the garage. Motivated Seller!
-
Highlights
- Building Name: Deerpoint At Inwood Condominium
- Heating: Central
- Parking Spots: 1
- Property Type: Condominium
- Total Rooms: 6
- Year Built: 2018
- Cooling: Central Air
- HOA Fee: $462
- Property Class: Residential
- Stories: 1
- Unit Number: 2001
- Status: Active
-
Additional Details
- Appliances: Range, Oven, Dishwasher, Disposal, Microwave, Refrigerator, Freezer, Washer, Dryer, Range Hood, Plumbed For Ice Maker
- Construction: Stone
- Fireplaces: 1
- Pets Allowed: Yes w/ Restrictions
- SqFt Source: Public Record
- Year Built Details: Actual
- Zoning: Residentia
- Basement: N
- Exterior Features: Deck - Vinyl
- Interior Features: Office, Internet Available - Unknown, Elevator
- Roof: Tar/Gravel, Rubber
- Total Number of Units: 44
- Year Built Source: Public Records
-
Amenities
- Covered Parking Spaces: 1
- Security Features: Intercom
- Parking Features: Under, Garage Door Opener, Heated Garage, Storage, Assigned, Off Street
-
Utilities
- Electric: 220 Volts
- Water Source: Public
- Sewer: Public Sewer
-
Fees / Taxes
- Assessed Value: $620,800
- HOA Fee Includes: Water, Sewer, Insurance, Maintenance Structure, Maintenance Grounds, Snow Removal, Trash
- Taxes: $5,302
- HOA Fee Frequency: Monthly
- Tax Year: 2025
Similar Listings
Content © 2025 MLS Property Information Network, Inc. The information in this listing was gathered from third party resources including the seller and public records.
Listing information provided courtesy of Barrett, Chris. J., REALTORS®.
MLS Property Information Network, Inc. and its subscribers disclaim any and all representations or warranties as to the accuracy of this information.






