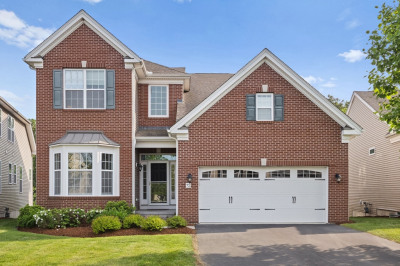$925,000
3
Beds
3
Baths
2,362
Living Area
-
Property Description
Welcome to a beautiful home in the Riverside Woods subdivision, Andover’s vibrant 62+ neighborhood of detached, single-family style condominiums. This well-kept Abbeyville model features open-concept living with a bright kitchen offering stainless appliances, gas cooktop, wall ovens, and a large center island. A bay-windowed dining area flows into the gathering room with high ceilings and access to a private rear deck. The main level includes a spacious primary suite with walk-in closet and en-suite bath, a second bedroom and full bath, den with bay window, and laundry. Upstairs offers a loft, third bedroom, and full bath—ideal for guests or hobbies. Residents enjoy a clubhouse, fitness room, and walking trails nestled near the scenic Merrimack River, all just minutes from shopping, dining, and major routes.
-
Highlights
- Building Name: Riverside Woods Singles Collection
- Heating: Forced Air, Natural Gas
- Parking Spots: 2
- Property Type: Condominium
- Total Rooms: 7
- Year Built: 2017
- Cooling: Central Air
- HOA Fee: $282
- Property Class: Residential
- Stories: 3
- Unit Number: 2
- Status: Closed
-
Additional Details
- Appliances: Dishwasher, Disposal, Refrigerator
- Construction: Frame
- Flooring: Hardwood
- SqFt Source: Public Record
- Year Built Details: Actual
- Zoning: Src
- Basement: Y
- Exterior Features: Porch - Enclosed, Deck
- Roof: Shingle
- Total Number of Units: 200
- Year Built Source: Public Records
-
Amenities
- Covered Parking Spaces: 2
- Parking Features: Attached, Garage Door Opener, Paved
-
Utilities
- Sewer: Public Sewer
- Water Source: Public
-
Fees / Taxes
- Assessed Value: $890,200
- HOA Fee Frequency: Monthly
- Tax Year: 2024
- Compensation Based On: Compensation Offered but Not in MLS
- HOA Fee Includes: Maintenance Structure, Road Maintenance, Maintenance Grounds, Snow Removal
- Taxes: $11,466
Similar Listings
Content © 2025 MLS Property Information Network, Inc. The information in this listing was gathered from third party resources including the seller and public records.
Listing information provided courtesy of RE/MAX Synergy.
MLS Property Information Network, Inc. and its subscribers disclaim any and all representations or warranties as to the accuracy of this information.



