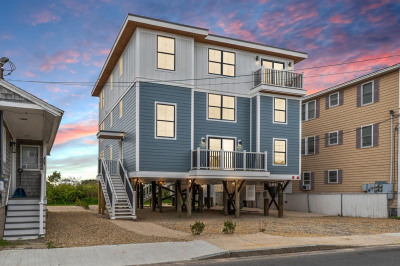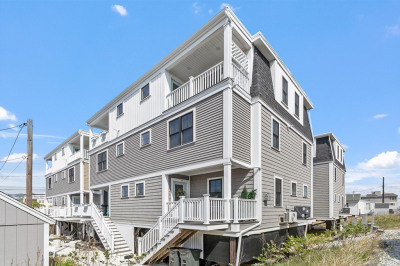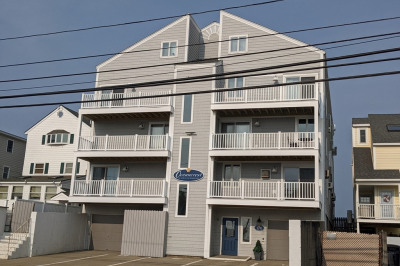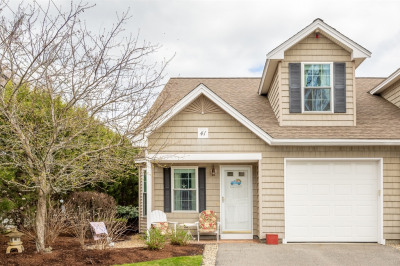$565,000
2
Beds
1/1
Bath
1,567
Living Area
-
Property Description
Welcome to this beautifully maintained townhouse just minutes from Salisbury Beach. Built in 2019, this three-level home offers 1,567 sq. ft. of thoughtfully designed living space. The open-concept main floor features a sunlit living room, modern kitchen, and dining area that opens to a private deck—perfect for relaxing or entertaining. Hardwood floors throughout and crown molding add a touch of elegance and sets it apart from other units in the community. Upstairs, enjoy two spacious bedrooms, a full bath, and convenient laundry. The entry-level includes an attached garage and a versatile bonus room—ideal as an office or additional living space. Coastal living meets modern comfort in this move-in-ready gem. HOA allows pets, so move in with your furry friend!
-
Highlights
- Building Name: Sheffield Village
- Heating: Forced Air, Natural Gas
- Parking Spots: 1
- Property Type: Condominium
- Total Rooms: 5
- Year Built: 2019
- Cooling: Central Air
- HOA Fee: $334
- Property Class: Residential
- Stories: 3
- Unit Number: B
- Status: Active
-
Additional Details
- Appliances: Range, Dishwasher, Microwave, Refrigerator, Washer, Dryer
- Construction: Conventional (2x4-2x6)
- Exterior Features: Deck
- Flooring: Wood, Tile
- Roof: Shingle
- Total Number of Units: 3
- Year Built Source: Public Records
- Basement: N
- Exclusions: Chandelier On 1st Floor Entry, Curtains And Curtain Rods. Shades Stay.
- Fireplaces: 1
- Pets Allowed: Yes
- SqFt Source: Public Record
- Year Built Details: Actual
- Zoning: C
-
Amenities
- Covered Parking Spaces: 1
- Waterfront Features: Ocean, 1 to 2 Mile To Beach, Beach Ownership(Public)
- Parking Features: Attached, Garage Door Opener, Off Street
-
Utilities
- Electric: 200+ Amp Service
- Water Source: Public
- Sewer: Public Sewer
-
Fees / Taxes
- Assessed Value: $445,100
- Compensation Based On: Net Sale Price
- HOA Fee Frequency: Monthly
- Tax Year: 2025
- Buyer Agent Compensation: 2%
- Facilitator Compensation: 1%
- HOA Fee Includes: Insurance, Maintenance Grounds, Snow Removal, Trash
- Taxes: $4,487
Similar Listings
Content © 2025 MLS Property Information Network, Inc. The information in this listing was gathered from third party resources including the seller and public records.
Listing information provided courtesy of Compass.
MLS Property Information Network, Inc. and its subscribers disclaim any and all representations or warranties as to the accuracy of this information.






