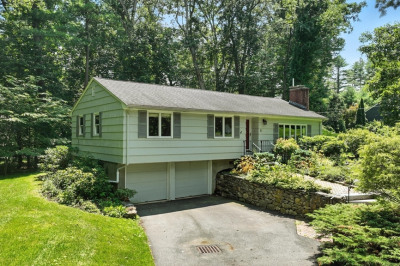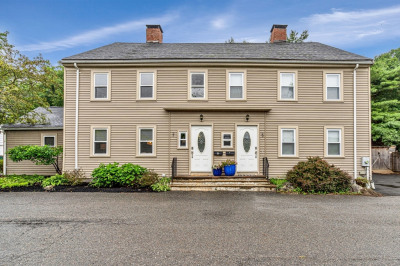$599,000
3
Beds
1/1
Bath
1,540
Living Area
-
Property Description
Located on the Acton / Concord town line, this New England farmhouse has been thoughtfully updated and offers a serene backyard that's not to be missed. Enter the front door and be wowed by original wide-plank hardwood floors. Next, a formal living room and dining room offer endless entertaining options. Prefer to cook and entertain? The updated kitchen with stainless steel appliance, granite countertops, and cherry cabinets has an island ready for your charcuterie board! A powder room and rear entrance complete this floor. Upstairs, you'll find three generously sized bedrooms, a full bath, and storage space. A walk-up attic and a semi-finished basement with washer and dryer await your finishing touch. Outside, the expansive rear yard is fenced-in and in full view from the house, perfect for watching the kids, dogs, or even just wild life. And two patio spaces are twice the fun and there's parking for plenty of cars too. An A+ school system and commuter location make this house a win!
-
Highlights
- Heating: Baseboard, Natural Gas
- Property Class: Residential
- Style: Victorian
- Year Built: 1870
- Parking Spots: 4
- Property Type: Single Family Residence
- Total Rooms: 6
- Status: Active
-
Additional Details
- Appliances: Gas Water Heater, Range, Dishwasher, Refrigerator, Washer, Dryer
- Construction: Frame
- Foundation: Stone, Brick/Mortar, Granite
- Roof: Shingle
- Year Built Details: Actual
- Zoning: R
- Basement: Full, Bulkhead, Sump Pump, Concrete
- Flooring: Carpet, Hardwood
- Road Frontage Type: Public
- SqFt Source: Public Record
- Year Built Source: Public Records
-
Amenities
- Community Features: Public Transportation, Shopping, Medical Facility
- Parking Features: Paved Drive
-
Utilities
- Electric: Circuit Breakers, 200+ Amp Service
- Water Source: Public
- Sewer: Private Sewer
-
Fees / Taxes
- Assessed Value: $496,400
- Taxes: $8,513
- Tax Year: 2025
Similar Listings
Content © 2025 MLS Property Information Network, Inc. The information in this listing was gathered from third party resources including the seller and public records.
Listing information provided courtesy of Lamacchia Realty, Inc..
MLS Property Information Network, Inc. and its subscribers disclaim any and all representations or warranties as to the accuracy of this information.




