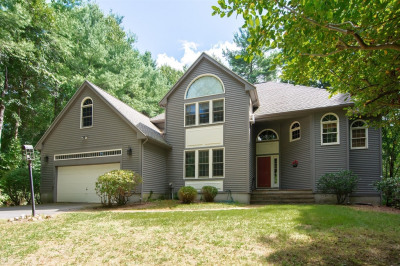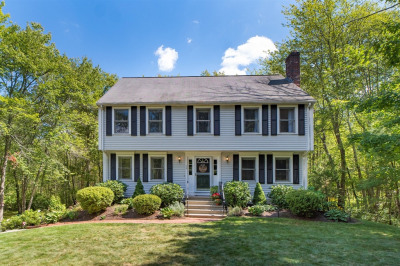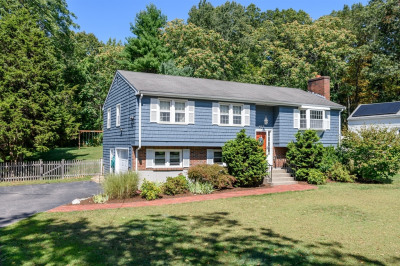$799,900
4
Beds
2/1
Baths
2,600
Living Area
-
Property Description
Welcome home to this 4-bedroom Colonial w/charming portico set on beautifully landscaped cul-de-sac lot. Enter sun filled foyer where hardwood floors flow into the open layout ideal for entertaining. Expansive kitchen boasts stainless steel appliances, dining area w/built-ins, ample cabinetry, gorgeous granite countertops & large island facing the living rm that features a wood burning fireplace for ambiance. Flex space options in the dentil crown molding dining rm which could be an office/formal living rm. A half bath w/laundry completes the main level. Spacious primary suite offers a walk-in closet & ensuite bath. Three other bedrooms & hallway full bathroom complete the upper level. A large finished family room adds versatile space on the lower level. Enjoy the deck overlooking wooded views, a 2-car garage, freshly painted rooms, award-winning schools & prime location near idyllic Tangerini’s Farm, not far from downtown Millis shops/restaurants & only 4 miles to the commuter rail.
-
Highlights
- Acres: 1
- Heating: Forced Air, Oil
- Property Class: Residential
- Style: Colonial
- Year Built: 2000
- Cooling: Central Air
- Parking Spots: 6
- Property Type: Single Family Residence
- Total Rooms: 8
- Status: Active
-
Additional Details
- Appliances: Electric Water Heater, Water Heater, Range, Dishwasher, Disposal, Microwave, Refrigerator, Washer, Dryer, Plumbed For Ice Maker
- Construction: Frame
- Exterior Features: Deck - Wood, Rain Gutters, Sprinkler System, Decorative Lighting, Satellite Dish
- Flooring: Tile, Carpet, Hardwood, Flooring - Hardwood
- Interior Features: Open Floorplan, Closet - Double, Closet/Cabinets - Custom Built, Dining Area, Entrance Foyer
- Road Frontage Type: Public
- SqFt Source: Other
- Year Built Source: Public Records
- Basement: Partially Finished, Interior Entry, Bulkhead
- Exclusions: Basement Wall Tv, Freezer In The Basement.
- Fireplaces: 1
- Foundation: Concrete Perimeter
- Lot Features: Cul-De-Sac, Wooded, Easements
- Roof: Shingle
- Year Built Details: Actual
- Zoning: Res
-
Amenities
- Community Features: Shopping, Tennis Court(s), Park, Walk/Jog Trails, Stable(s), Laundromat, Conservation Area, House of Worship, Private School, Public School, Sidewalks
- Parking Features: Attached, Garage Door Opener, Paved Drive, Off Street, Paved
- Covered Parking Spaces: 2
-
Utilities
- Electric: Circuit Breakers, 200+ Amp Service
- Water Source: Public
- Sewer: Public Sewer
-
Fees / Taxes
- Assessed Value: $576,200
- Taxes: $9,450
- Tax Year: 2025
Similar Listings
Content © 2025 MLS Property Information Network, Inc. The information in this listing was gathered from third party resources including the seller and public records.
Listing information provided courtesy of Realty Executives Boston West.
MLS Property Information Network, Inc. and its subscribers disclaim any and all representations or warranties as to the accuracy of this information.





