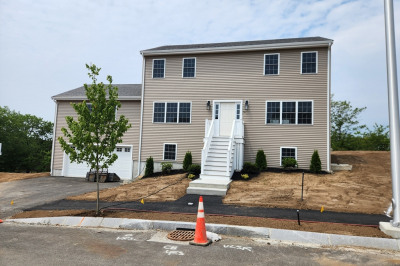$890,900
4
Beds
3
Baths
2,496
Living Area
-
Property Description
Welcome home to 2 Gedney Drive, Peabody—a beautifully maintained and thoughtfully updated residence in one of Peabody’s most sought-after neighborhoods. This spacious home offers 4 generous bedrooms and 3 full bathrooms, ideal for comfortable living and entertaining. Enjoy gleaming red oak hardwood floors and a modern kitchen with Schrock maple cabinets, granite countertops, and stainless steel appliances. The master suite features walk-in California closets and a luxurious en suite bath. Recent updates include a stunning new addition with cathedral ceilings, stylish new lighting, and a large new deck with a built-in bar—perfect for gatherings. The expansive fenced yard with full sprinkler system in front and backyard provides plenty of outdoor space, and a 2-car garage with door opener, 2 driveways and central air adds to the convenience. Close to major highways, shopping, and dining, this home truly has it all!
-
Highlights
- Acres: 1
- Heating: Forced Air, Propane
- Property Class: Residential
- Style: Split Entry
- Year Built: 2014
- Cooling: Central Air
- Parking Spots: 6
- Property Type: Single Family Residence
- Total Rooms: 7
- Status: Active
-
Additional Details
- Appliances: Water Heater, Range, Dishwasher, Disposal, Microwave, Refrigerator
- Exterior Features: Deck - Composite, Rain Gutters, Sprinkler System, Screens
- Foundation: Concrete Perimeter
- Road Frontage Type: Public
- SqFt Source: Public Record
- Year Built Source: Public Records
- Construction: Frame
- Flooring: Tile, Carpet, Hardwood
- Lot Features: Easements
- Roof: Shingle
- Year Built Details: Actual
- Zoning: R1
-
Amenities
- Covered Parking Spaces: 2
- Parking Features: Attached, Garage Door Opener, Paved Drive, Off Street, Paved
-
Utilities
- Electric: Circuit Breakers, 200+ Amp Service
- Water Source: Public
- Sewer: Public Sewer
-
Fees / Taxes
- Assessed Value: $931,000
- Taxes: $8,621
- Tax Year: 2025
Similar Listings
Content © 2025 MLS Property Information Network, Inc. The information in this listing was gathered from third party resources including the seller and public records.
Listing information provided courtesy of eXp Realty.
MLS Property Information Network, Inc. and its subscribers disclaim any and all representations or warranties as to the accuracy of this information.






