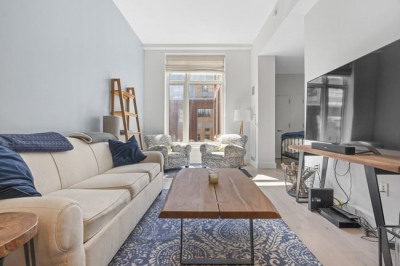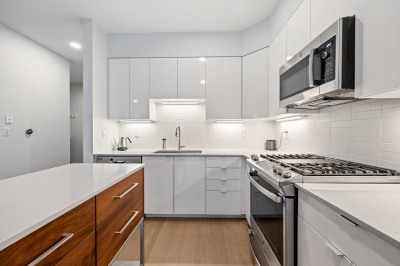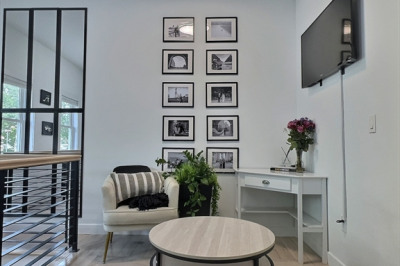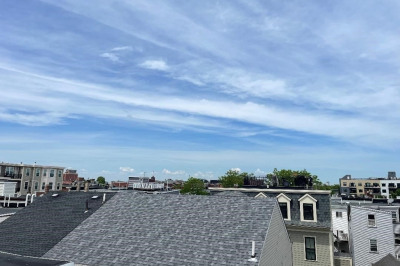$619,900
2
Beds
2
Baths
1,084
Living Area
-
Property Description
OPEN HOUSE: SAT & SUN from 12 to 2pm - Breathtaking Views & Spacious Living! Enjoy sweeping harbor views that showcase downtown Boston’s skyline, framed by large picture windows. This stunning condo is everything you’ve been waiting for as it is nestled on a charming cobblestone street in one of Chelsea’s most sought-after locations while offering unbeatable perks. With 1,084 sq.ft. across three levels, hardwood floors, skylights, and two full baths (including a main bedroom with a walk-in closet), this home is designed for comfort and style. And don’t miss the highly efficient Split Unit A/C / Heat Pump, in-unit laundry and TWO parking spaces for hassle-free living! Added perks is the large backyard which is ideal for gatherings and a storage shed located on additional association property. Located just minutes from public transit and parks, you’ll love the perfect blend of urban access and coastal charm.
-
Highlights
- Cooling: Wall Unit(s)
- HOA Fee: $250
- Property Class: Residential
- Stories: 3
- Unit Number: 2
- Status: Active
- Heating: Electric Baseboard, Electric
- Parking Spots: 2
- Property Type: Condominium
- Total Rooms: 5
- Year Built: 1900
-
Additional Details
- Appliances: Range, Dishwasher, Disposal, Refrigerator, Freezer, Washer, Dryer
- Construction: Frame
- Roof: Rubber
- Total Number of Units: 4
- Year Built Source: Public Records
- Basement: N
- Flooring: Tile, Hardwood
- SqFt Source: Public Record
- Year Built Details: Approximate
- Zoning: R
-
Amenities
- Community Features: Public Transportation, Park, Laundromat, Highway Access, House of Worship, Public School
- Waterfront Features: Harbor, 1/2 to 1 Mile To Beach, Beach Ownership(Public)
- Parking Features: Off Street
-
Utilities
- Electric: 100 Amp Service
- Water Source: Public
- Sewer: Public Sewer
-
Fees / Taxes
- Assessed Value: $549,800
- HOA Fee Includes: Insurance, Reserve Funds
- Taxes: $6,328
- HOA Fee Frequency: Monthly
- Tax Year: 2025
Similar Listings
Content © 2025 MLS Property Information Network, Inc. The information in this listing was gathered from third party resources including the seller and public records.
Listing information provided courtesy of Real Broker MA, LLC.
MLS Property Information Network, Inc. and its subscribers disclaim any and all representations or warranties as to the accuracy of this information.






