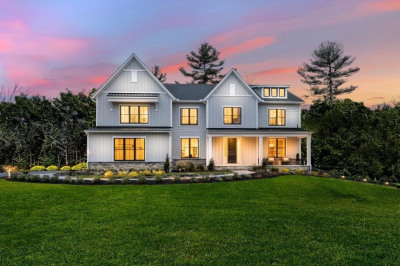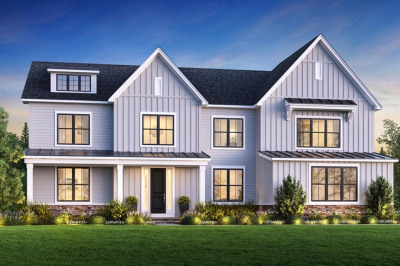$2,585,000
5
Beds
5/1
Baths
5,248
Living Area
-
Property Description
Welcome to Emerald Drive, an exclusive enclave of eight exquisite modern farmhouse-style homes on a private cul-de-sac in sought-after Hopkinton. This breathtaking 5,248 SF residence is a masterpiece of craftsmanship, blending timeless elegance with modern luxury. Step into a sunlit open floor plan adorned with designer millwork, high ceilings, and rich hardwood floors. The gourmet chef’s kitchen is a showstopper, boasting custom cabinetry, quartz countertops, top-tier appliances, a spacious pantry, and a grand island that flows seamlessly into the inviting family room. Versatile floor plan offers additional study/dining room. With five bedrooms, 5.5 baths, including dual primary suites on both levels, this home offers unparalleled comfort and flexibility. A loft area and finished lower level with a sleek wet bar, entertainment space, and gym/media room complete this dream home. Set near top-rated schools, scenic trails, and commuter routes. This is luxury living at its finest.
-
Highlights
- Cooling: Central Air
- Parking Spots: 4
- Property Type: Single Family Residence
- Total Rooms: 10
- Status: Active
- Heating: Central, Radiant, Propane
- Property Class: Residential
- Style: Colonial
- Year Built: 2025
-
Additional Details
- Appliances: Range, Dishwasher, Refrigerator
- Construction: Frame
- Flooring: Tile, Hardwood, Vinyl / VCT, Flooring - Stone/Ceramic Tile, Flooring - Hardwood, Flooring - Vinyl
- Interior Features: Closet, Recessed Lighting, Wainscoting, Crown Molding, Bathroom - Full, Bathroom - Tiled With Tub & Shower, Wet bar, Bathroom - With Shower Stall, Countertops - Stone/Granite/Solid, Closet/Cabinets - Custom Built, Mud Room, Bathroom, Loft, Media Room, Wet Bar
- SqFt Source: Owner
- Year Built Source: Builder
- Basement: Full, Finished, Walk-Out Access, Interior Entry
- Exterior Features: Porch, Deck - Composite, Patio, Sprinkler System, Screens
- Foundation: Concrete Perimeter
- Roof: Shingle, Metal Roofing (Recycled)
- Year Built Details: Actual
- Zoning: res
-
Amenities
- Community Features: Shopping, Tennis Court(s), Park, Walk/Jog Trails, Golf, Bike Path, Highway Access, Public School, T-Station
- Parking Features: Attached, Paved Drive, Off Street
- Covered Parking Spaces: 3
-
Utilities
- Electric: Circuit Breakers
- Water Source: Public
- Sewer: Public Sewer
-
Fees / Taxes
- Tax Year: 2025
Similar Listings
Content © 2025 MLS Property Information Network, Inc. The information in this listing was gathered from third party resources including the seller and public records.
Listing information provided courtesy of RE/MAX Executive Realty.
MLS Property Information Network, Inc. and its subscribers disclaim any and all representations or warranties as to the accuracy of this information.




