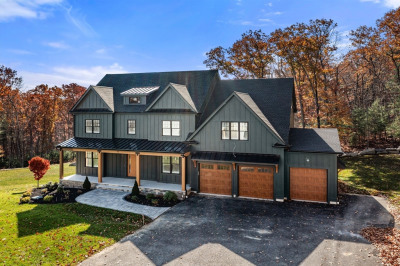$2,200,000
4
Beds
4/1
Baths
5,991
Living Area
-
Property Description
New England Colonial meets Southern Charm! This home offers the warmth of a Luxury Inn & elegance of a Newport Estate ~6000 sq ft across 3 finished levels plus an addtl 4th floor walk-up attic.Though currently listed as a 4 bedrm, this home easily adapts to 6 bedrms - 1st FLOOR PRIMARY SUITE, 4 bedrms on 2nd floor & finished lower level. NEED ROOM FOR EXTENDED FAMILY? The lower level provides aPRIVATE GUEST QUARTERS w full kitchen, family rm, sunroom, laundry & full bath. The flexible floor plan offers a sophisticated office, designer kitchen w center island, formal dining rm, great rm w marble fireplace & sunroom that opens to the upper deck overlooking your private backyard. ARCHITECTURAL DETAIL that new construction can NOT match- Intricate moldings, restored antique lighting, custom transom windows, stained glass & grand stained oak foyer.Whether for family life, entertaining or MULTI GENERATIONAL LIVING, this home adapts beautifully. Highly sought after nhood. Top ranked schools.
-
Highlights
- Acres: 1
- Heating: Central, Forced Air, Natural Gas, Fireplace
- Property Class: Residential
- Style: Colonial, Victorian, Craftsman, Queen Anne
- Year Built: 1988
- Cooling: Central Air, 3 or More
- Parking Spots: 10
- Property Type: Single Family Residence
- Total Rooms: 15
- Status: Active
-
Additional Details
- Appliances: Gas Water Heater, Oven, Dishwasher, Trash Compactor, Range, Refrigerator, Freezer, Washer, Dryer, Vacuum System, Gas Cooktop
- Construction: Frame
- Exterior Features: Porch, Deck, Patio, Covered Patio/Deck, Balcony, Rain Gutters, Professional Landscaping, Sprinkler System, Decorative Lighting, Screens, Garden, Stone Wall
- Flooring: Wood, Tile, Carpet, Hardwood, Flooring - Hardwood, Flooring - Wall to Wall Carpet, Flooring - Stone/Ceramic Tile
- Interior Features: Open Floorplan, Recessed Lighting, Wainscoting, Lighting - Sconce, Lighting - Overhead, Crown Molding, Decorative Molding, Bathroom - Half, Closet/Cabinets - Custom Built, Vaulted Ceiling(s), Bathroom - Tiled With Tub & Shower, Closet, Dining Area, Pantry, Countertops - Stone/Granite/Solid, Storage, Closet - Double, Sun Room, Library, Bathroom, Vestibule, Study, Inlaw Apt., Central Vacuum, Walk-up Attic
- Road Frontage Type: Public
- SqFt Source: Measured
- Year Built Source: Public Records
- Basement: Full, Finished, Walk-Out Access, Interior Entry, Concrete
- Exclusions: Wrought-Iron Side Gate.Side Door Knocker.Garden Pots/Statues/Benches.Driveway Urns.Drapes/Rods.
- Fireplaces: 2
- Foundation: Concrete Perimeter
- Lot Features: Corner Lot, Easements, Cleared
- Roof: Shingle
- Year Built Details: Actual
- Zoning: A
-
Amenities
- Community Features: Public Transportation, Shopping, Tennis Court(s), Park, Walk/Jog Trails, Golf, Medical Facility, Bike Path, Conservation Area, Highway Access, House of Worship, Private School, Public School, T-Station
- Parking Features: Attached, Garage Door Opener, Garage Faces Side, Paved Drive, Off Street, Paved
- Waterfront Features: Lake/Pond, 1/2 to 1 Mile To Beach, Beach Ownership(Private)
- Covered Parking Spaces: 3
- Security Features: Security System
-
Utilities
- Electric: 200+ Amp Service
- Water Source: Public
- Sewer: Private Sewer
-
Fees / Taxes
- Assessed Value: $1,422,600
- Taxes: $20,172
- Tax Year: 2025
Similar Listings
Content © 2025 MLS Property Information Network, Inc. The information in this listing was gathered from third party resources including the seller and public records.
Listing information provided courtesy of Century 21 Custom Home Realty.
MLS Property Information Network, Inc. and its subscribers disclaim any and all representations or warranties as to the accuracy of this information.



