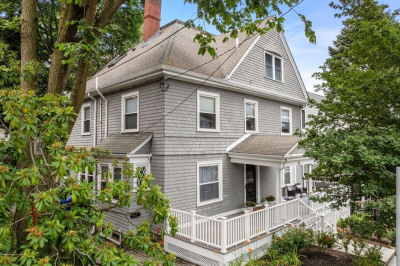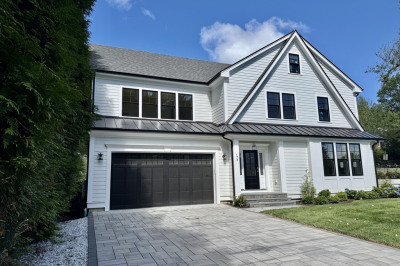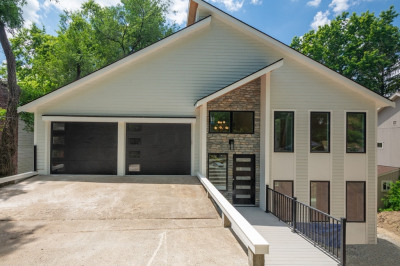$2,400,000
4
Beds
3/1
Baths
3,200
Living Area
-
Property Description
Sleek, spacious, and thoughtfully designed—this modern home blends timeless style with everyday functionality. The open main level features a chef’s kitchen with a waterfall island, custom cabinetry, and high-end appliances, seamlessly connected to a sun-filled living room with a gas fireplace, breakfast dining area and a stylish dining room. Upstairs, the luxe primary suite offers double walk-in closets and a spa-inspired bath with a soaking tub and glass-enclosed shower. Three additional bedrooms include a private en-suite and a shared designer bath. Outside, a private patio and professionally landscaped yard create a perfect space for relaxing or entertaining. With multi-zone heating/cooling, oversized windows, premium finishes, and a generous two-car garage, this home delivers comfort, efficiency, and elevated design. Ideally located near top medical centers, transit, and the Arnold Arboretum—live modern in one of the city’s most connected and charming neighborhoods.
-
Highlights
- Area: Jamaica Plain
- Heating: Forced Air, Natural Gas
- Property Class: Residential
- Style: Colonial
- Year Built: 2025
- Cooling: Central Air
- Parking Spots: 2
- Property Type: Single Family Residence
- Total Rooms: 8
- Status: Active
-
Additional Details
- Appliances: Gas Water Heater, Range, Dishwasher, Microwave, Refrigerator, Wine Refrigerator, Range Hood, Plumbed For Ice Maker
- Construction: Frame
- Fireplaces: 1
- Foundation: Concrete Perimeter
- Roof: Shingle
- Year Built Details: Actual
- Zoning: Res
- Basement: Full, Interior Entry, Bulkhead, Concrete, Unfinished
- Exterior Features: Porch, Deck, Patio, Professional Landscaping, Sprinkler System, Screens
- Flooring: Wood, Tile
- Road Frontage Type: Public
- SqFt Source: Owner
- Year Built Source: Owner
-
Amenities
- Community Features: Public Transportation, Shopping, Park, Walk/Jog Trails, Medical Facility, Bike Path, Conservation Area
- Parking Features: Attached, Garage Door Opener, Paved Drive, Off Street
- Covered Parking Spaces: 2
-
Utilities
- Electric: Circuit Breakers
- Water Source: Public
- Sewer: Public Sewer
-
Fees / Taxes
- Assessed Value: $1,011,400
- Taxes: $11,817
- Tax Year: 2025
Similar Listings
Content © 2025 MLS Property Information Network, Inc. The information in this listing was gathered from third party resources including the seller and public records.
Listing information provided courtesy of Insight Realty Group, Inc..
MLS Property Information Network, Inc. and its subscribers disclaim any and all representations or warranties as to the accuracy of this information.






