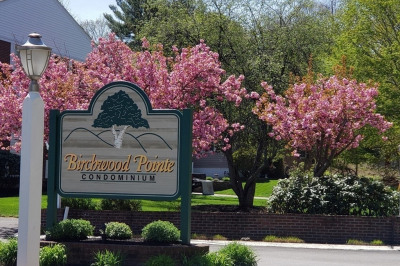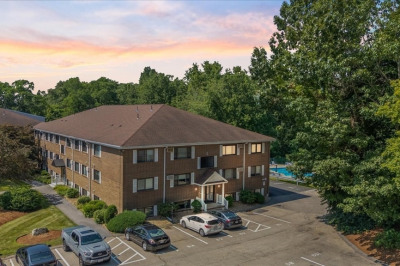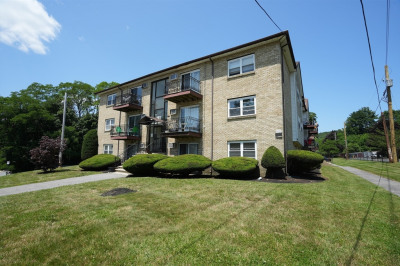$265,000
1
Bed
1
Bath
725
Living Area
-
Property Description
Welcome to Birchwood Pointe! This 1-bedroom, 1-bath corner unit offers comfort, convenience, and value. Features include newer carpeting, updated kitchen floor tile, and plenty of potential to add your own finishing touches and build equity. The CONDO FEE INCLUDES HEAT & HOT WATER, keeping monthly expenses predictable. Enjoy deeded off-street parking, extra storage, and community amenities such as an inground pool and clubhouse. Professionally managed with beautifully maintained grounds, Birchwood Pointe provides a worry-free lifestyle. Ideally located just minutes to Routes 95/495, downtown Amesbury, Newburyport, and area Beaches. A great opportunity for first-time buyers, downsizers, or investors!
-
Highlights
- Building Name: Birchwood Pointe Condominium
- Heating: Baseboard, Natural Gas
- Parking Spots: 1
- Property Type: Condominium
- Total Rooms: 4
- Year Built: 1971
- Cooling: Wall Unit(s)
- HOA Fee: $344
- Property Class: Residential
- Stories: 1
- Unit Number: 101
- Status: Active
-
Additional Details
- Appliances: Range, Dishwasher, Microwave, Refrigerator
- Construction: Brick
- Pets Allowed: Yes w/ Restrictions
- SqFt Source: Public Record
- Year Built Details: Actual
- Zoning: R20
- Basement: Y
- Flooring: Tile, Carpet
- Roof: Shingle
- Total Number of Units: 126
- Year Built Source: Public Records
-
Amenities
- Community Features: Public Transportation, Shopping, Park, Walk/Jog Trails, Medical Facility, Laundromat, Bike Path, Conservation Area, Highway Access, Marina
- Pool Features: Association, In Ground
- Parking Features: Off Street, Deeded
-
Utilities
- Electric: 100 Amp Service
- Water Source: Public
- Sewer: Public Sewer
-
Fees / Taxes
- Assessed Value: $252,600
- HOA Fee Includes: Heat, Water, Sewer, Insurance, Maintenance Structure, Maintenance Grounds, Snow Removal, Trash, Reserve Funds
- Taxes: $3,864
- HOA Fee Frequency: Monthly
- Tax Year: 2025
Similar Listings
Content © 2025 MLS Property Information Network, Inc. The information in this listing was gathered from third party resources including the seller and public records.
Listing information provided courtesy of Aluxety.
MLS Property Information Network, Inc. and its subscribers disclaim any and all representations or warranties as to the accuracy of this information.





