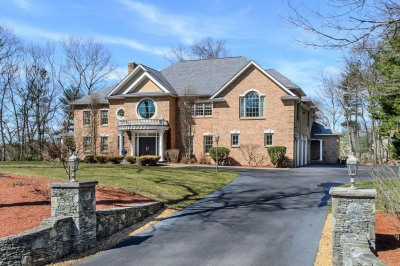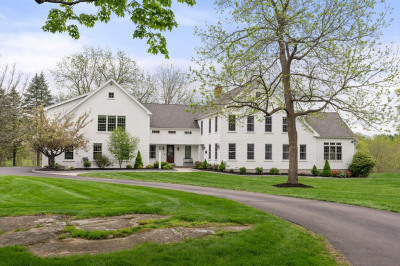$2,199,000
4
Beds
4/2
Baths
4,917
Living Area
-
Property Description
Exquisite architectural styling in this original model in Barn Hollow. Signature Brendon Homes moldings and custom built-ins span this modern cape home. Majestic setting on a picturesque professionally manicured lot in one of Southboro's most coveted neighborhoods. Gourmet kitchen features stainless commercial grade appliances: w/a Viking 6 burner gas cooktop, Viking double side door wall oven, Subzero fridge, and a Viking sommelier's wine fridge. HW throughout. Primary suite with exceptionally spacious walk-in couture closet, sumptuously remodeled bath with spa tub, designer lighting. Dramatic 2 story foyer flows to the grandeur of the living room and dining room. Wander through this open floor plan to the magnificent Great room with vaulted ceiling and custom built-ins accenting the warmth of the bespoke fireplace. Executive style office with custom wood built-ins. Finished room in the LL with 1/2 bath. 3 car garage opens to a spacious mudroom with 1/2 bath & laundry.
-
Highlights
- Cooling: Central Air
- Parking Spots: 3
- Property Type: Single Family Residence
- Total Rooms: 12
- Status: Active
- Heating: Forced Air, Heat Pump, Oil, Pellet Stove
- Property Class: Residential
- Style: Colonial, Cape
- Year Built: 2004
-
Additional Details
- Appliances: Water Heater, Tankless Water Heater, Range, Oven, Dishwasher, Refrigerator, Washer, Dryer, Wine Refrigerator, Vacuum System, Range Hood, Plumbed For Ice Maker
- Construction: Frame
- Fireplaces: 1
- Foundation: Concrete Perimeter, Irregular
- Lot Features: Cul-De-Sac, Corner Lot, Easements, Cleared, Level
- Roof: Shingle
- Year Built Details: Approximate
- Zoning: Ra
- Basement: Full, Partially Finished, Interior Entry, Bulkhead, Radon Remediation System, Concrete
- Exterior Features: Deck, Rain Gutters, Professional Landscaping, Sprinkler System, Fenced Yard
- Flooring: Tile, Marble, Hardwood, Flooring - Hardwood, Flooring - Stone/Ceramic Tile
- Interior Features: Cabinets - Upgraded, Recessed Lighting, Crown Molding, Bathroom - Full, Bathroom - Half, Countertops - Stone/Granite/Solid, Breezeway, Bathroom - Tiled With Shower Stall, Library, Play Room, Mud Room, Bathroom, Central Vacuum
- Road Frontage Type: Public
- SqFt Source: Public Record
- Year Built Source: Public Records
-
Amenities
- Community Features: Medical Facility, Highway Access, House of Worship, Private School, Public School, T-Station, Sidewalks
- Parking Features: Attached, Garage Door Opener, Garage Faces Side, Paved Drive, Off Street, Driveway, Paved
- Covered Parking Spaces: 3
- Security Features: Security System
-
Utilities
- Electric: Circuit Breakers, 200+ Amp Service
- Water Source: Public
- Sewer: Private Sewer
-
Fees / Taxes
- Assessed Value: $1,871,100
- Taxes: $25,838
- Tax Year: 2025
Similar Listings
Content © 2025 MLS Property Information Network, Inc. The information in this listing was gathered from third party resources including the seller and public records.
Listing information provided courtesy of Andrew J. Abu Inc., REALTORS®.
MLS Property Information Network, Inc. and its subscribers disclaim any and all representations or warranties as to the accuracy of this information.




