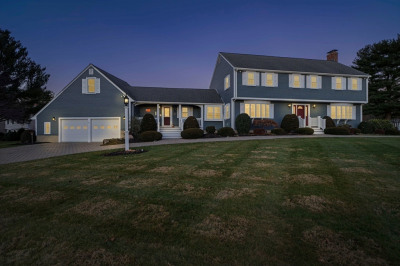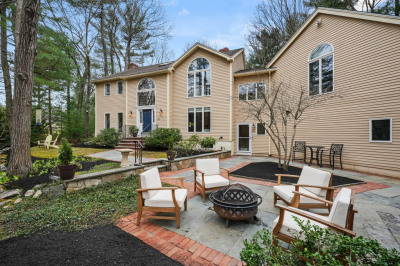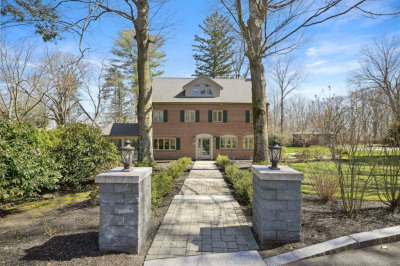$1,640,000
4
Beds
2/1
Baths
4,115
Living Area
-
Property Description
Sun-splashed contemporary colonial. Peaceful setting on cul-de-sac in Emerson Woods Estate with direct backyard access to Blue Hills.The perfect place to nest or entertain! The family room and kitchen have cathedral ceilings and oversized windows that afford stunning views of the woods. Updated in 2014 eat-in chef’s kitchen has Thermador appliances, granite counters, and a huge island. Formal dining room, living room, and bedroom that can be used as a first-floor office. Endless entertainment possibilities are provided by the large deck, finished basement, professionally installed basketball hoop, upgraded home theater, and outfitted piano/music room. The primary bedroom features a walk-in closet and a luxurious bathroom updated in 2014 w/ double sinks. State of the art 7 zone heat and A/C systems w/ backup central heat, oversized, attached, 3-car garage complete the package. Prime location w/easy access to Boston, major highways, trains, universities, and all that Milton has to offer.
-
Highlights
- Acres: 1
- Heating: Central, Heat Pump, Oil
- Property Class: Residential
- Style: Colonial
- Year Built: 1986
- Cooling: Ductless
- Parking Spots: 7
- Property Type: Single Family Residence
- Total Rooms: 11
- Status: Closed
-
Additional Details
- Appliances: Range, Dishwasher, Disposal, Oil Water Heater, Electric Water Heater, Water Heater, Utility Connections for Electric Oven, Utility Connections for Electric Dryer
- Construction: Frame
- Fireplaces: 1
- Foundation: Concrete Perimeter
- Lot Features: Easements
- Roof: Shingle
- Year Built Source: Public Records
- Basement: Finished, Garage Access
- Exterior Features: Rain Gutters
- Flooring: Tile, Carpet, Hardwood, Flooring - Hardwood, Flooring - Wall to Wall Carpet
- Interior Features: Recessed Lighting, Office, Bonus Room
- Road Frontage Type: Public
- Year Built Details: Actual, Approximate
- Zoning: Ra
-
Amenities
- Covered Parking Spaces: 3
- Parking Features: Attached, Under, Garage Door Opener, Garage Faces Side, Oversized, Paved Drive, Off Street
-
Utilities
- Electric: Circuit Breakers, 200+ Amp Service
- Water Source: Public
- Sewer: Public Sewer
-
Fees / Taxes
- Assessed Value: $1,258,200
- Facilitator Compensation: 2
- Taxes: $15,690
- Buyer Agent Compensation: 2
- Tax Year: 2022
Similar Listings
Content © 2024 MLS Property Information Network, Inc. The information in this listing was gathered from third party resources including the seller and public records.
Listing information provided courtesy of William Raveis R.E. & Home Services.
MLS Property Information Network, Inc. and its subscribers disclaim any and all representations or warranties as to the accuracy of this information.





