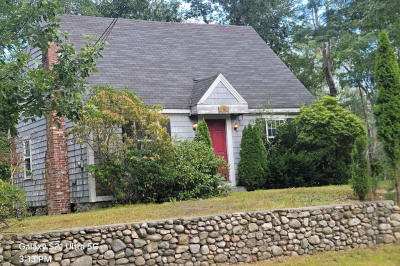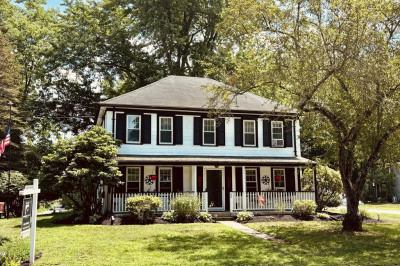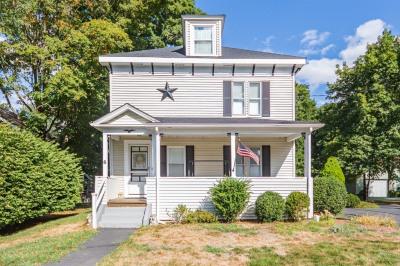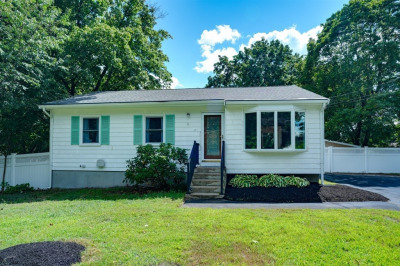$489,900
3
Beds
1/1
Bath
1,644
Living Area
-
Property Description
Nestled on a corner lot at 2-A King Phillip St, Medway, MA, this single-family residence presents an inviting location. The living room defined by its vaulted ceiling, where the fireplace, hardwood floors and bow window completes the picture. The eat in kitchen opens to the screened in porch, creating a serene environment for enjoyment The deck provides an extension of the living space, perfect for savoring the outdoors. The two first floor bedrooms have good closet space, with carpeting.f. The upstairs full bath and downstair half bath both include ceramic flooring. The open family room area in the lower level provides plenty of space for additional relaxation.Gas furnace, tankless and tank hot water. Other exterior features include plenty of driveway parking and a shed. Convenient to parks, shopping, restaurants and 495.
-
Highlights
- Heating: Baseboard, Natural Gas
- Property Class: Residential
- Style: Raised Ranch, Split Entry
- Year Built: 1981
- Parking Spots: 4
- Property Type: Single Family Residence
- Total Rooms: 6
- Status: Active
-
Additional Details
- Appliances: Water Heater, Tankless Water Heater, Range, Dishwasher, Refrigerator, Washer, Dryer
- Construction: Frame
- Exterior Features: Porch - Screened, Deck
- Flooring: Wood, Tile, Carpet, Hardwood
- Interior Features: Internet Available - Unknown
- Road Frontage Type: Public
- SqFt Source: Public Record
- Year Built Source: Public Records
- Basement: Full, Partially Finished, Sump Pump
- Exclusions: Personal Belongings
- Fireplaces: 1
- Foundation: Concrete Perimeter
- Lot Features: Corner Lot
- Roof: Shingle
- Year Built Details: Actual
- Zoning: Arii
-
Amenities
- Community Features: Shopping, Park, House of Worship, Public School
- Parking Features: Off Street
-
Utilities
- Sewer: Public Sewer
- Water Source: Public
-
Fees / Taxes
- Assessed Value: $441,100
- Taxes: $6,286
- Tax Year: 2025
Similar Listings
Content © 2025 MLS Property Information Network, Inc. The information in this listing was gathered from third party resources including the seller and public records.
Listing information provided courtesy of MAssachusetts Real Estate Group.
MLS Property Information Network, Inc. and its subscribers disclaim any and all representations or warranties as to the accuracy of this information.






