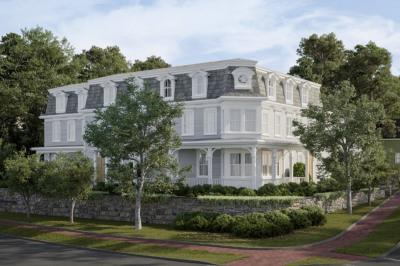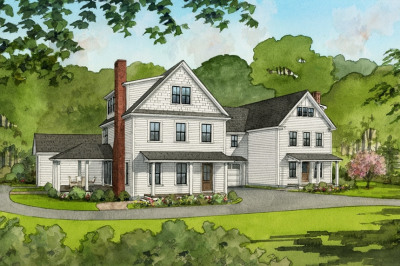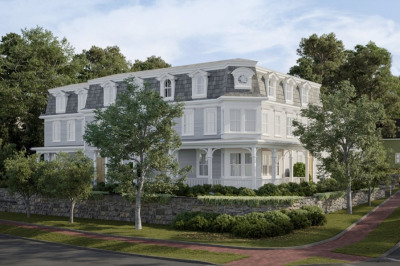$2,500,000
3
Beds
2/1
Baths
1,553
Living Area
-
Property Description
WELCOME TO THE LEWIS BUILDING! This nationally recognized new building consists of a medical aesthetics practice on 1st floor and five luxury condos on the upper floors. Topped off with an amazing roof deck with spectacular water and city views. These condos are fully turn key, have elevator access and parking in back! Experience the best of coastal living in this stunning penthouse condo located in the heart of downtown Newburyport. With its blend of modern amenities, this residence is perfect for those seeking a vibrant lifestyle with easy access to many boutiques, restaurants, waterfront attractions, as well as two local marinas. This luxury condo features 3 BR's, 2 ½ baths, and the convenience of open concept, single level living with high ceilings and loads of natural light. Thoughtfully designed by local architect and designer team, there is nothing like this perfect pied-à-terre anywhere in the city! You ARE worth it!
-
Highlights
- Building Name: Lewis Building
- Heating: Ductless
- Property Type: Condominium
- Total Rooms: 6
- Year Built: 2021
- Cooling: Central Air, Ductless
- Property Class: Residential
- Stories: 3
- Unit Number: 5
- Status: Active
-
Additional Details
- Appliances: Range, Dishwasher, Disposal, Microwave, Refrigerator, Washer, Dryer
- Construction: Stone
- Flooring: Hardwood
- Pets Allowed: Yes
- Total Number of Units: 5
- Year Built Source: Public Records
- Basement: N
- Exterior Features: Deck - Roof, Balcony
- Interior Features: Elevator
- SqFt Source: Unit Floor Plan
- Year Built Details: Actual
- Zoning: 0111
-
Amenities
- Community Features: Public Transportation, Shopping, Park, Walk/Jog Trails, Medical Facility, Laundromat, Highway Access, House of Worship, Marina, Private School, Public School, T-Station
- Parking Features: Under, Off Street
- Covered Parking Spaces: 2
- Waterfront Features: Ocean, 1 to 2 Mile To Beach, Beach Ownership(Public)
-
Utilities
- Sewer: Public Sewer
- Water Source: Public
-
Fees / Taxes
- Compensation Based On: Compensation Offered but Not in MLS
- Tax Year: 2025
- HOA Fee Includes: Insurance
Similar Listings
Content © 2025 MLS Property Information Network, Inc. The information in this listing was gathered from third party resources including the seller and public records.
Listing information provided courtesy of RE/MAX Bentley's.
MLS Property Information Network, Inc. and its subscribers disclaim any and all representations or warranties as to the accuracy of this information.






