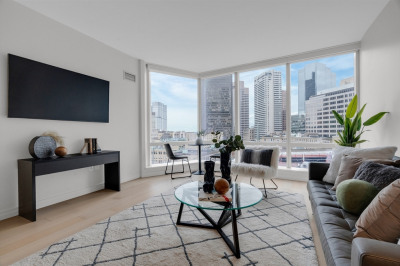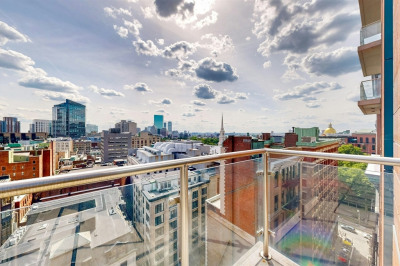$1,375,000
2
Beds
2
Baths
1,215
Living Area
-
Property Description
Central to everything in the shadow of the Custom House! Steps to Financial District, Waterfront and North End. Fabulous 2 Bed/ 2 Bath overlooking the Rose Kennedy Greenway facing Boston Harbor! The unit offers exposed brick and beams to deliver historic charm, with modern, sleek finishes; concrete floors, smoked glass walls to bedrooms. Enjoy your coffee or cocktails on the balcony and oversee the action below; or shut the door and people watch, but not hear a thing! Great room-mate floor plan with bedrooms flanking the living room/kitchen; Master bedroom has an ensuite bathroom with dual sinks and walk in closet; In unit Washer/dryer, Thermadore fridge, gas cook top; new Heat/AC unit installed in 2022, deeded storage in the basement. Walk to work, commuter boat, MBTA or parking garages. Come see!
-
Highlights
- Area: Financial District
- Has View: Yes
- HOA Fee: $888
- Property Type: Condominium
- Total Rooms: 3
- Year Built: 1899
- Cooling: Central Air
- Heating: Forced Air, Natural Gas
- Property Class: Residential
- Stories: 1
- Unit Number: 502
- Status: Active
-
Additional Details
- Appliances: Range, Oven, Dishwasher, Disposal, Refrigerator, Washer, Dryer
- Construction: Brick
- Pets Allowed: Yes w/ Restrictions
- Total Number of Units: 10
- Year Built Details: Actual
- Year Converted: 2008
- Basement: N
- Exterior Features: Porch, City View(s)
- SqFt Source: Public Record
- View: City
- Year Built Source: Public Records
- Zoning: Cd
-
Amenities
- Community Features: Public Transportation, Shopping, Park, Walk/Jog Trails, Highway Access, Marina, T-Station
- Security Features: Intercom
-
Utilities
- Sewer: Public Sewer
- Water Source: Public
-
Fees / Taxes
- Assessed Value: $1,102,800
- HOA Fee Includes: Insurance, Security, Maintenance Structure
- Taxes: $12,770
- HOA Fee Frequency: Monthly
- Tax Year: 2025
Similar Listings
Content © 2025 MLS Property Information Network, Inc. The information in this listing was gathered from third party resources including the seller and public records.
Listing information provided courtesy of Allison James Estates & Homes of MA, LLC.
MLS Property Information Network, Inc. and its subscribers disclaim any and all representations or warranties as to the accuracy of this information.






