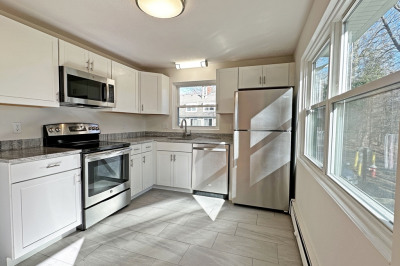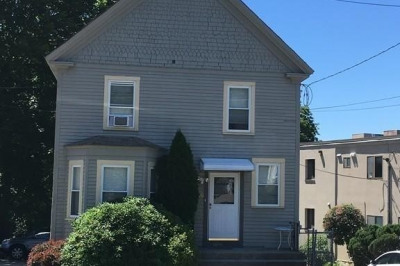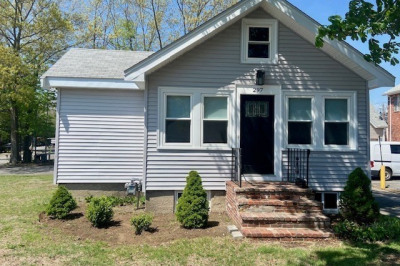$3,500/mo
2
Beds
1
Bath
1,342
Living Area
-
Property Description
Classic charm meets modern day conveniences in this very special & unique property. Step into timeless elegance with this spacious stunning turn-of-the-century 6 room 2-bedroom apartment, fully updated with gleaming hardwood floors & fresh paint. Enjoy a gorgeous brand-new marble bathroom with walk-in shower, built-in linen closet and radiant heat flooring. Spacious rooms include a sunlit infused den adjacent to a large formal dining room with built-in china cabinet & french doors, large living rm., updated stainless steel and granite kitchen with new walk-in pantry. Front and back porches with beautiful sunrise & sunset views overlooking back yard space. This property offers an ideal commuter location in Needham Heights located just minutes to I-95, commuter rail to Boston only .2 miles away, shopping, Starbucks, Blue on Highland, Trader Joe’s and more - The location can’t be beat! This is a no smoking, no pets home. Excellent credit and references a must. Avail. June 11, 25
-
Highlights
- Area: Needham Heights
- Parking Spots: 2
- Property Type: Attached (Townhouse/Rowhouse/Duplex)
- Unit Number: 1
- Status: Active
- Heating: Natural Gas, Hot Water, Radiant
- Property Class: Residential Lease
- Total Rooms: 6
- Year Built: 1924
-
Additional Details
- Appliances: Range, Dishwasher, Disposal, Refrigerator, Washer, Dryer
- Exterior Features: Porch, Porch - Enclosed, Rain Gutters, Professional Landscaping, Screens, Garden
- Interior Features: Walk-In Closet(s), Den, Mud Room, Entry Hall, Single Living Level, Internet Available - Unknown
- Year Built Details: Approximate, Renovated Since
- Available Date: June 11, 2025
- Flooring: Flooring - Stone/Ceramic Tile, Hardwood
- SqFt Source: Field Card
- Year Built Source: Public Records
-
Amenities
- Community Features: Public Transportation, Shopping, Pool, Park, Medical Facility, Highway Access, House of Worship, T-Station
- Waterfront Features: 3/10 to 1/2 Mile To Beach
-
Fees / Taxes
- Rental Fee Includes: Hot Water, Snow Removal, Gardener, Parking
Similar Listings
Content © 2025 MLS Property Information Network, Inc. The information in this listing was gathered from third party resources including the seller and public records.
Listing information provided courtesy of Louise Condon Realty.
MLS Property Information Network, Inc. and its subscribers disclaim any and all representations or warranties as to the accuracy of this information.






