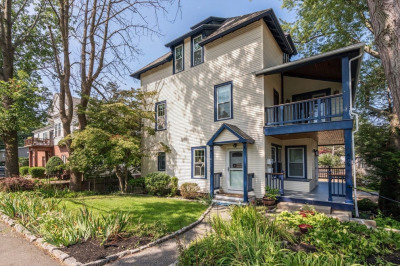$575,900
2
Beds
1/1
Bath
1,400
Living Area
-
Property Description
This quiet, lovely condo/townhouse may be just what you're looking for. Great, comfortable layout with a finished basement that is perfect for an extra bedroom, family room, or office. As of May, the roof has been recently replaced. Enjoy everything Marblehead has to offer this summer.
-
Highlights
- Building Name: West Shore Village Of Marblehead
- Heating: Forced Air, Natural Gas, Unit Control
- Parking Spots: 2
- Property Type: Condominium
- Total Rooms: 5
- Year Built: 1974
- Cooling: Central Air, Unit Control
- HOA Fee: $321
- Property Class: Residential
- Stories: 3
- Unit Number: A
- Status: Active
-
Additional Details
- Appliances: Range, Dishwasher, Disposal, Microwave, Refrigerator, Washer, Dryer, Other
- Construction: Frame, Brick, Stone, Conventional (2x4-2x6)
- Flooring: Wood, Carpet, Laminate, Hardwood, Flooring - Wall to Wall Carpet
- Pets Allowed: Yes w/ Restrictions
- SqFt Source: Public Record
- Year Built Details: Actual
- Zoning: Sr
- Basement: Y
- Exterior Features: Porch, Other
- Interior Features: Closet, Play Room, Walk-up Attic
- Roof: Shingle
- Total Number of Units: 6
- Year Built Source: Public Records
-
Amenities
- Community Features: Public Transportation, Shopping, Golf, Marina, Public School
- Waterfront Features: Other (See Remarks), 1/10 to 3/10 To Beach
- Parking Features: Off Street, Assigned, Paved
-
Utilities
- Electric: 110 Volts, 220 Volts, Circuit Breakers, 100 Amp Service
- Water Source: Public, Individual Meter
- Sewer: Public Sewer
-
Fees / Taxes
- Assessed Value: $404,900
- Compensation Based On: Gross/Full Sale Price
- HOA Fee Includes: Water, Sewer, Insurance, Maintenance Structure, Road Maintenance, Maintenance Grounds, Snow Removal, Reserve Funds
- Tax Year: 2024
- Buyer Agent Compensation: 2%
- HOA Fee Frequency: Monthly
- Sub Agent Compensation: 2%
- Taxes: $3,627
Similar Listings
Content © 2025 MLS Property Information Network, Inc. The information in this listing was gathered from third party resources including the seller and public records.
Listing information provided courtesy of Clements Realty Group.
MLS Property Information Network, Inc. and its subscribers disclaim any and all representations or warranties as to the accuracy of this information.






