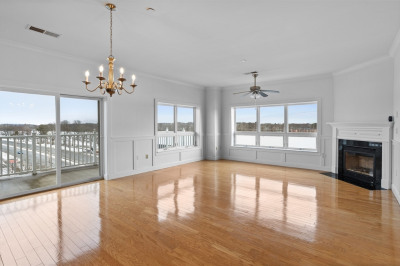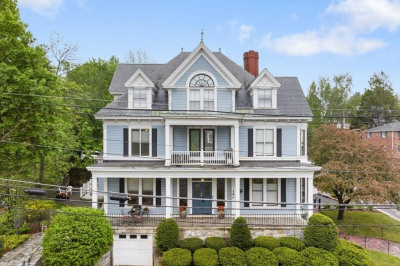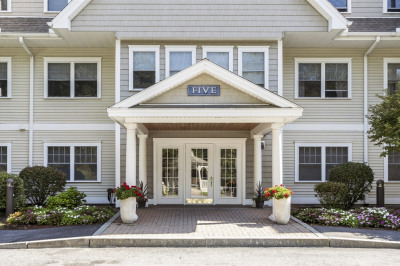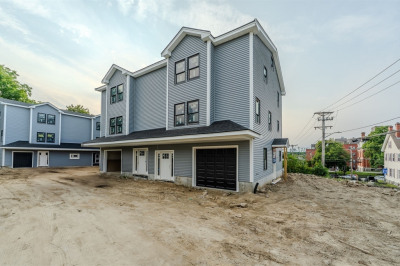$524,900
2
Beds
1/1
Bath
1,600
Living Area
-
Property Description
This sun-splashed townhouse offers the perfect blend of comfort, style, and convenience in one of Lowell's most sought-after communities, right on the North Chelmsford line. From the moment you step inside, you'll appreciate the open layout, natural light, and tasteful updates throughout. The spacious kitchen boasts granite countertops, stainless steel appliances, and an island perfect for entertaining or casual meals. The dining area flows seamlessly onto your brand-new Trex deck (2024)—ideal for summer evenings or morning coffee—which leads down to a private patio space perfect for grilling or outdoor relaxation.Upstairs, two oversized bedrooms provide generous closet space, while the top-level loft offers flexibility as a home office, gym, or cozy reading nook with tranquil river views. A new central A/C unit (2024) ensures year-round comfort, and you'll enjoy the convenience of in-unit laundry, a one-car garage, and quick access to Rt. 3, Rt. 40, shopping, and restaurants.This
-
Highlights
- Cooling: Central Air
- HOA Fee: $255
- Property Class: Residential
- Stories: 3
- Unit Number: 10
- Status: Active
- Heating: Forced Air, Natural Gas
- Parking Spots: 2
- Property Type: Condominium
- Total Rooms: 6
- Year Built: 2006
-
Additional Details
- Basement: Y
- Exterior Features: Porch, Patio
- Interior Features: Loft, Entry Hall
- SqFt Source: Other
- Year Built Details: Approximate
- Zoning: Smu
- Construction: Frame
- Flooring: Wood, Carpet
- Roof: Shingle
- Total Number of Units: 74
- Year Built Source: Public Records
-
Amenities
- Community Features: Public Transportation, Shopping, Medical Facility, Laundromat, Highway Access, Public School, University
- Parking Features: Attached, Off Street
- Covered Parking Spaces: 1
-
Utilities
- Electric: 100 Amp Service
- Water Source: Public
- Sewer: Public Sewer
-
Fees / Taxes
- Assessed Value: $429,400
- HOA Fee Includes: Insurance, Maintenance Structure, Road Maintenance, Maintenance Grounds, Snow Removal
- Taxes: $4,930
- HOA Fee Frequency: Monthly
- Tax Year: 2025
Similar Listings
Content © 2025 MLS Property Information Network, Inc. The information in this listing was gathered from third party resources including the seller and public records.
Listing information provided courtesy of Hancock Realty Group LLC.
MLS Property Information Network, Inc. and its subscribers disclaim any and all representations or warranties as to the accuracy of this information.






