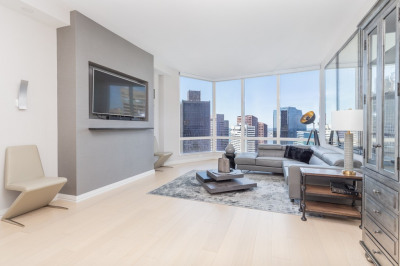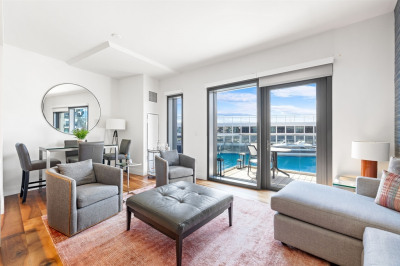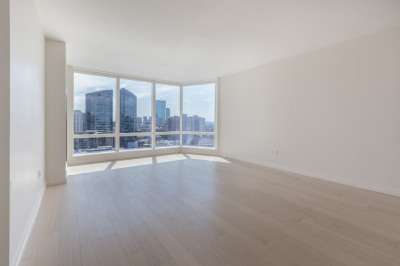$1,888,800
3
Beds
2
Baths
1,790
Living Area
-
Property Description
ONE of a KIND. "THE CARRIAGE HOUSE" of 197 Commonwealth Avenue. FIRST TIME Available for Sale in 44 Years. Secluded urban oasis featuring a private entrance & garden. Lives like a single family triplex, currently 3 Levels + Loft. The original "Wheel" is a showstopper & is illuminated by two skylights. Premier Back Bay Location, At The Corner where Commonwealth Ave & Exeter Street meet. At the Intersection of when your Dream Project & Opportunity unite. Summoning the Architect, Artist & Passionate Buyer. Unlock Limitless Creativity. Interior offered as a "Blank Canvas" to Customize a Dream Interior Design. NEW UPGRADES: Framing, Slate Roof, Windows, Mahogany Door, Exterior Brick Repointed, Interior & Exterior Stairs. This Jewel box is Ready for the Future Owner of a Rare Back Bay Diamond. After purchasing the land from the Commonwealth in 1881, Henry Haven built his home & The Carriage House. Fast forward to 2025, The KEY to your LEGACY Renovation Awaits.
-
Highlights
- Area: Back Bay
- Heating: Central
- Property Class: Residential
- Stories: 3
- Unit Number: 7
- Status: Active
- Cooling: Central Air
- HOA Fee: $537
- Property Type: Condominium
- Total Rooms: 6
- Year Built: 1881
-
Additional Details
- Basement: Y
- Exterior Features: Patio, Garden
- Roof: Slate
- Total Number of Units: 7
- Year Built Source: Public Records
- Zoning: Res
- Construction: Brick
- Fireplaces: 2
- SqFt Source: Measured
- Year Built Details: Actual, Approximate
- Year Converted: 1980
-
Amenities
- Community Features: Public Transportation, Shopping, Park, Walk/Jog Trails, Medical Facility, Bike Path, Highway Access, Private School, Public School, T-Station, University
-
Utilities
- Sewer: Public Sewer
- Water Source: Public
-
Fees / Taxes
- Assessed Value: $1,190,400
- HOA Fee Includes: Water, Sewer, Insurance, Maintenance Grounds, Snow Removal
- Taxes: $13,785
- HOA Fee Frequency: Monthly
- Tax Year: 2025
Similar Listings
Content © 2025 MLS Property Information Network, Inc. The information in this listing was gathered from third party resources including the seller and public records.
Listing information provided courtesy of Century 21 Cityside.
MLS Property Information Network, Inc. and its subscribers disclaim any and all representations or warranties as to the accuracy of this information.






