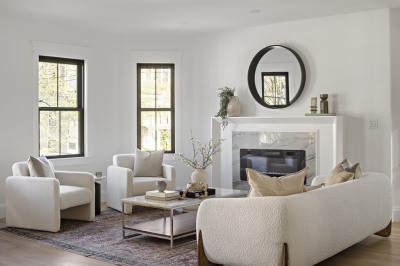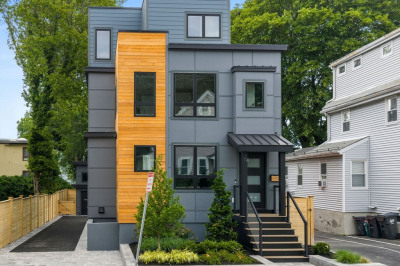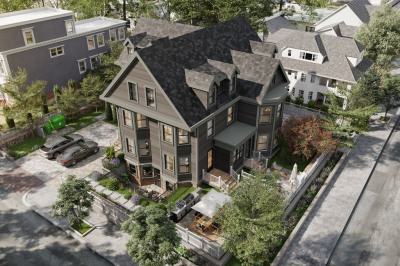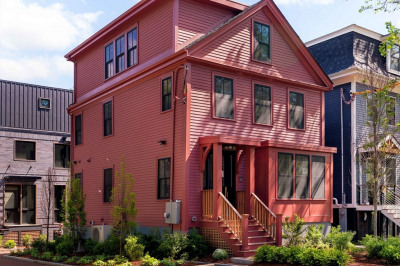$3,100,000
5
Beds
3
Baths
3,546
Living Area
-
Property Description
TRULY a diamond in the rough! Phenomenal opportunity in beautiful West Cambridge. This single-family home has been completely gutted and could either be demolished or incorporated into a larger project, making good use of the current home’s generous proportions and placement within the lot. The current plan is for two structures: One front detached building with 5 bedrooms, 5.5 bathrooms and ~4,300 SF of living space (3,529 SF above ground) on 4 levels, with 1 cantilevered parking space, a front yard (15' x 33') and a roof deck on the third floor (OR two top and bottom duplex units), and two attached townhouses in the back with 4 bedrooms, 4.5 bathrooms and ~3,441 SF of living space (2,733 SF above ground) on 4 levels, with 1 cantilevered parking space, a private back yard (15' x 24') and a roof deck on the third floor each. The projected sellout for this project is $3.4M ($790/SF) for the detached building, and $2.8M ($814/SF) for each of the attached townhouses.
-
Highlights
- Area: West Cambridge
- Heating: Other
- Property Class: Residential
- Style: Colonial Revival
- Year Built: 1924
- Cooling: Other
- Parking Spots: 2
- Property Type: Single Family Residence
- Total Rooms: 9
- Status: Active
-
Additional Details
- Basement: Full, Interior Entry, Dirt Floor, Unfinished
- Foundation: Stone
- Road Frontage Type: Public
- SqFt Source: Public Record
- Year Built Source: Public Records
- Construction: Frame
- Lot Features: Cleared, Level
- Roof: Shingle
- Year Built Details: Approximate
- Zoning: B
-
Amenities
- Community Features: Public Transportation, Shopping, Park, Walk/Jog Trails, Golf, Bike Path, Conservation Area, Highway Access, Private School, Public School, University
- Parking Features: Detached, Off Street
- Covered Parking Spaces: 1
-
Utilities
- Sewer: Public Sewer
- Water Source: Public
-
Fees / Taxes
- Assessed Value: $1,735,000
- Taxes: $11,017
- Tax Year: 2025
Similar Listings
Content © 2025 MLS Property Information Network, Inc. The information in this listing was gathered from third party resources including the seller and public records.
Listing information provided courtesy of Gibson Sotheby's International Realty.
MLS Property Information Network, Inc. and its subscribers disclaim any and all representations or warranties as to the accuracy of this information.






