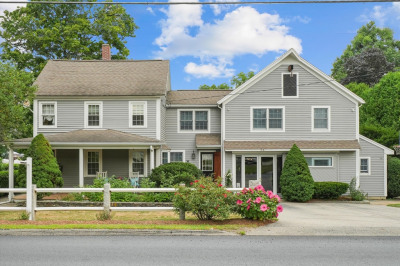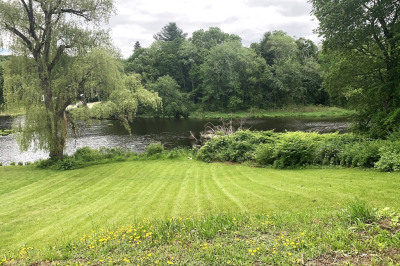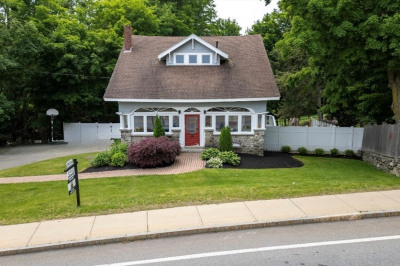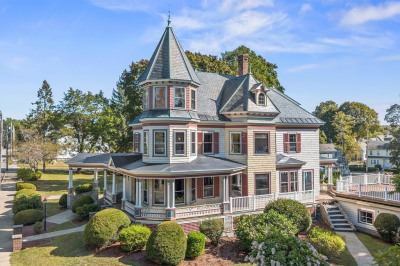$729,000
3
Beds
3
Baths
1,875
Living Area
-
Property Description
Upon entering this updated home, you are greeted with an open floor plan, formal living room with hardwood floors, oversized eat in kitchen with ample cabinet space, dining room with fireplace and outside access to the back deck. Additional features include three good size bedrooms, three full baths, a front to back family room in the lower level with wet bar and built in pizza oven, laundry and full bath, and two-car garage under with outside access. Updates include all new windows, kitchen, bathrooms, heating & cooling system, deck, flooring, and some electrical. Move in ready, just enjoy an afternoon on the back deck overlooking the private back yard. This is a spectacular property, and one you will enjoy coming home to!
-
Highlights
- Cooling: Central Air
- Parking Spots: 4
- Property Type: Single Family Residence
- Total Rooms: 7
- Status: Active
- Heating: Heat Pump
- Property Class: Residential
- Style: Raised Ranch
- Year Built: 1969
-
Additional Details
- Appliances: Water Heater, Range, Dishwasher
- Construction: Frame, Brick
- Fireplaces: 1
- Foundation: Concrete Perimeter
- Lot Features: Level
- Roof: Shingle
- Year Built Details: Actual
- Zoning: Res
- Basement: Full, Partially Finished
- Exterior Features: Deck
- Flooring: Tile, Carpet, Hardwood, Wood Laminate, Flooring - Stone/Ceramic Tile
- Interior Features: Bathroom - Full, Bathroom
- Road Frontage Type: Public
- SqFt Source: Public Record
- Year Built Source: Public Records
-
Amenities
- Community Features: Shopping, Park, Public School
- Parking Features: Under, Paved Drive, Off Street, Paved
- Covered Parking Spaces: 2
-
Utilities
- Electric: Circuit Breakers
- Water Source: Public
- Sewer: Public Sewer
-
Fees / Taxes
- Assessed Value: $473,000
- Taxes: $6,932
- Tax Year: 2025
Similar Listings
Content © 2025 MLS Property Information Network, Inc. The information in this listing was gathered from third party resources including the seller and public records.
Listing information provided courtesy of Berkshire Hathaway HomeServices Commonwealth Real Estate.
MLS Property Information Network, Inc. and its subscribers disclaim any and all representations or warranties as to the accuracy of this information.






