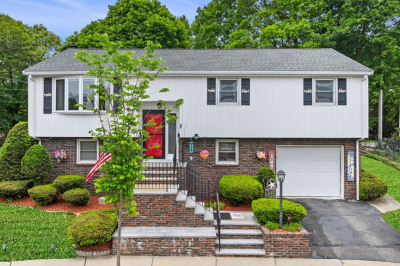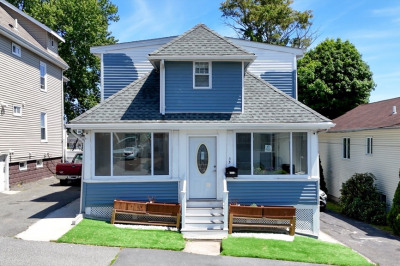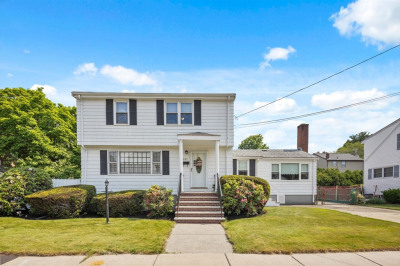$639,999
3
Beds
2
Baths
2,248
Living Area
-
Property Description
Welcome to 196 Bucknam St in the bustling city of Everett! This home brings you near an abundance of experiences, from breweries, tons of restaurants, plenty of shopping and the Encore Casino. You can't compare Everett's convenience to easy access of public transportation, major highways (Rt. 16, Rt 1 and I93), Logan airport and Boston being right next door. This spacious 2200+ sq ft layout offers 3 bedrooms (with potential for more) an office and 2 bathrooms. There is capacity for more added living space in the attic as well as the basement. Bring your ideas to this early 20th century home that already provides you with ample space and high ceilings. It is a must see in person! Outside, you’ll find a private driveway that fits 3 vehicles. Make your way to the back porch and overlook the grassy backyard; perfect for your barbecues. Amazing opportunity, book your showing today!
-
Highlights
- Heating: Forced Air, Natural Gas
- Property Class: Residential
- Style: Colonial
- Year Built: 1910
- Parking Spots: 3
- Property Type: Single Family Residence
- Total Rooms: 8
- Status: Active
-
Additional Details
- Appliances: Gas Water Heater, Water Heater, Range
- Exterior Features: Porch - Enclosed, Deck, Deck - Wood, Covered Patio/Deck, Rain Gutters, Fenced Yard
- Flooring: Tile, Vinyl, Carpet, Hardwood
- Interior Features: Walk-up Attic
- Road Frontage Type: Public
- SqFt Source: Public Record
- Year Built Source: Public Records
- Basement: Full, Interior Entry
- Fireplaces: 1
- Foundation: Stone
- Lot Features: Level
- Roof: Shingle
- Year Built Details: Approximate
- Zoning: Dd
-
Amenities
- Community Features: Public Transportation, Shopping, Park, Medical Facility, Laundromat, Highway Access, House of Worship, Public School, Sidewalks
- Parking Features: Paved Drive, Off Street, On Street, Paved
-
Utilities
- Electric: Circuit Breakers
- Water Source: Public
- Sewer: Public Sewer
-
Fees / Taxes
- Assessed Value: $688,200
- Taxes: $7,839
- Tax Year: 2025
Similar Listings
Content © 2025 MLS Property Information Network, Inc. The information in this listing was gathered from third party resources including the seller and public records.
Listing information provided courtesy of Lamacchia Realty, Inc..
MLS Property Information Network, Inc. and its subscribers disclaim any and all representations or warranties as to the accuracy of this information.






