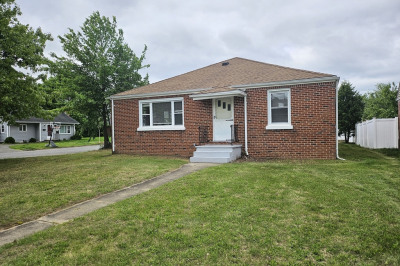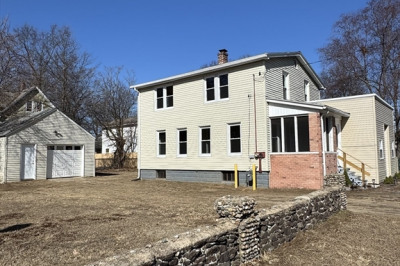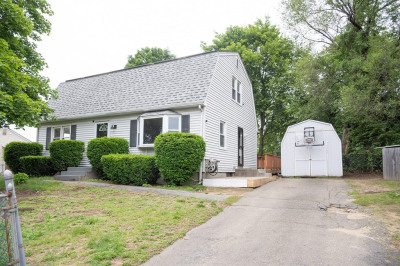$279,987
3
Beds
1
Bath
1,008
Living Area
-
Property Description
Welcome to your next chapter in Springfield! This delightful three-bedroom, one-bathroom home combines practical living with thoughtful details that truly make a house a home. Step inside to discover a thoughtfully designed kitchen featuring an island that's perfect for both meal prep and casual dining. The adjacent dining room boasts custom built-ins that elegantly solve your storage needs while maintaining the room's spacious feel. The partially finished basement reveals a bonus room with endless possibilities for its use - perhaps a home office, fitness space, or entertainment room? Step outside to enjoy your private oasis. The level yard is fully fenced, creating a secure space. A welcoming patio stands ready for your summer barbecues, morning coffees, or evening stargazing sessions. Located in a convenient Springfield neighborhood, you'll appreciate the proximity to local amenities. Don't wait, schedule your showing today!
-
Highlights
- Area: Pine Pt Bstn Rd
- Parking Spots: 2
- Property Type: Single Family Residence
- Total Rooms: 5
- Status: Active
- Heating: Forced Air, Natural Gas
- Property Class: Residential
- Style: Cape
- Year Built: 1947
-
Additional Details
- Appliances: Range, Dishwasher, Microwave, Refrigerator, Washer, Dryer
- Exterior Features: Patio, Rain Gutters, Storage, Fenced Yard
- Foundation: Block
- Road Frontage Type: Public
- SqFt Source: Public Record
- Year Built Source: Public Records
- Basement: Full
- Flooring: Tile, Carpet, Hardwood
- Lot Features: Level
- Roof: Shingle
- Year Built Details: Actual
- Zoning: R1
-
Amenities
- Community Features: Public Transportation, Shopping, Park, Highway Access, Public School
- Parking Features: Paved Drive, Paved
-
Utilities
- Sewer: Public Sewer
- Water Source: Public
-
Fees / Taxes
- Assessed Value: $210,800
- Compensation Based On: Net Sale Price
- Taxes: $3,305
- Buyer Agent Compensation: 2%
- Tax Year: 2025
Similar Listings
Content © 2025 MLS Property Information Network, Inc. The information in this listing was gathered from third party resources including the seller and public records.
Listing information provided courtesy of Hampden Realty Center, LLC.
MLS Property Information Network, Inc. and its subscribers disclaim any and all representations or warranties as to the accuracy of this information.






