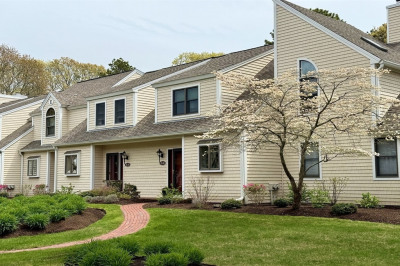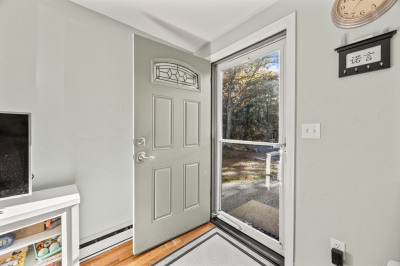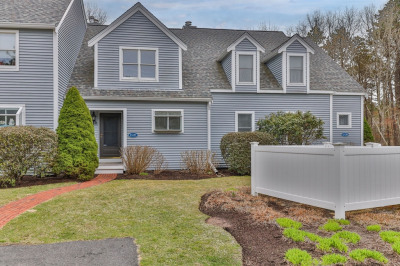$414,900
2
Beds
2/1
Baths
1,520
Living Area
-
Property Description
Discover the perfect blend of comfort and convenience in this beautifully updated townhouse-style condominium. Featuring 2 spacious bedrooms, 2 full bathrooms and 1 half bath, this home offers plenty of space to relax and entertain. The updated kitchen boasts modern cabinets, tiled backsplash and center island creating a stylish and functional space for cooking. Enjoy the warmth and elegance of brand-new hardwood floors, while the new Berber carpeting adds a cozy touch to the staircase and bedrooms. On chilly evenings, gather around the wood-burning fireplace for a cozy ambiance. The home also boasts updated sliding doors and windows, enhancing both energy efficiency and natural light throughout the space. Located just minutes from Mashpee Commons, you’ll have easy access to shopping, dining, and entertainment. Plus, enjoy nearby nature trails for a perfect escape to the outdoors. Enjoy easy access to the community's pool, tennis courts, and pickleball courts.
-
Highlights
- Cooling: Window Unit(s)
- HOA Fee: $544
- Property Class: Residential
- Stories: 2
- Unit Number: 11d
- Status: Active
- Heating: Electric Baseboard, Electric
- Parking Spots: 2
- Property Type: Condominium
- Total Rooms: 4
- Year Built: 1985
-
Additional Details
- Appliances: Range, Dishwasher, Microwave, Refrigerator, Washer, Dryer
- Construction: Frame
- Fireplaces: 1
- Roof: Shingle
- Total Number of Units: 111
- Year Built Source: Public Records
- Basement: Y
- Exterior Features: Patio
- Flooring: Wood, Tile, Carpet
- SqFt Source: Public Record
- Year Built Details: Actual
- Zoning: R5
-
Amenities
- Community Features: Public Transportation, Shopping, Pool, Tennis Court(s), Park, Medical Facility, Conservation Area, Highway Access, House of Worship, Public School
- Pool Features: Association, In Ground
-
Utilities
- Sewer: Private Sewer
- Water Source: Well
-
Fees / Taxes
- Assessed Value: $315,200
- HOA Fee Includes: Sewer, Insurance, Maintenance Structure, Road Maintenance, Maintenance Grounds, Snow Removal
- Taxes: $2,027
- HOA Fee Frequency: Monthly
- Tax Year: 2024
Similar Listings
Content © 2025 MLS Property Information Network, Inc. The information in this listing was gathered from third party resources including the seller and public records.
Listing information provided courtesy of Today Real Estate, Inc..
MLS Property Information Network, Inc. and its subscribers disclaim any and all representations or warranties as to the accuracy of this information.






