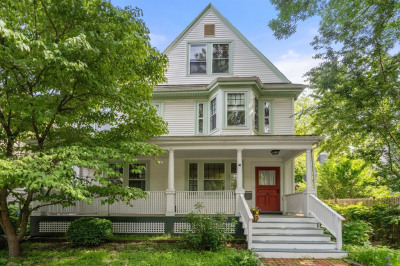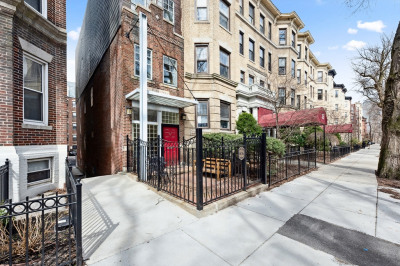$1,800,000
4
Beds
2/1
Baths
2,249
Living Area
-
Property Description
Designed by renowned architect Luther Briggs, the character and allure of this 1858 Italianate Victorian are beyond words. Loved and pampered by its current owners for 37 years, every beautiful inch of 195 Chestnut has a story to tell. From its slate roof with solar panels to the 5-zone Buderus heating system, no expense has been spared and no detail overlooked to present this home in its clearly impeccable condition. *DON'T MISS THE ATTACHED LIST OF ADDITIONS AND IMPROVEMENTS.* Open first floor with chef's kitchen, crowd-friendly dining room, brilliant cabinetry & storage solutions everywhere; energy-efficient wood stove w granite hearth. Hidden hatch to the basement. Upstairs, 3 generous bedrooms, exquisite full bath, custom wood shutters & a sweeping skylit staircase to the private top floor with a 4th bedroom, fitness room & sleek new bathroom. All windows restored and have Harvey storms; major house-wide renovations, including 3rd floor dormer, in 2008. Sunday Open House 12:30-2.
-
Highlights
- Area: Jamaica Plain
- Heating: Hot Water
- Property Class: Residential
- Style: Victorian, Italianate
- Year Built: 1858
- Cooling: Ductless
- Parking Spots: 2
- Property Type: Single Family Residence
- Total Rooms: 9
- Status: Active
-
Additional Details
- Appliances: Gas Water Heater, Water Heater, Range, Refrigerator, Washer, Dryer
- Exclusions: Ceramic Art In Back Yard; "dots" Wall Hooks In The 2nd Br; Attached Wall Lighting Fixtures In Dr&Lr
- Flooring: Wood
- Interior Features: Walk-up Attic
- Road Frontage Type: Public
- SqFt Source: Public Record
- Year Built Source: Owner
- Basement: Full, Interior Entry, Bulkhead, Sump Pump, Concrete
- Exterior Features: Porch, Patio, Professional Landscaping, Fenced Yard, Fruit Trees
- Foundation: Stone, Granite
- Lot Features: Level
- Roof: Slate, Rubber, Other
- Year Built Details: Approximate
- Zoning: Res
-
Amenities
- Community Features: Public Transportation, Shopping, Park, Walk/Jog Trails, Bike Path, T-Station
- Security Features: Security System
- Parking Features: On Street
-
Utilities
- Electric: 220 Volts
- Water Source: Public
- Sewer: Public Sewer
-
Fees / Taxes
- Assessed Value: $1,286,600
- Taxes: $11,012
- Tax Year: 2025
Similar Listings
Content © 2025 MLS Property Information Network, Inc. The information in this listing was gathered from third party resources including the seller and public records.
Listing information provided courtesy of Insight Realty Group, Inc..
MLS Property Information Network, Inc. and its subscribers disclaim any and all representations or warranties as to the accuracy of this information.






