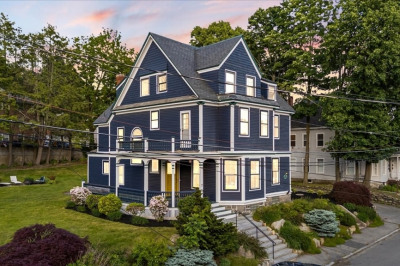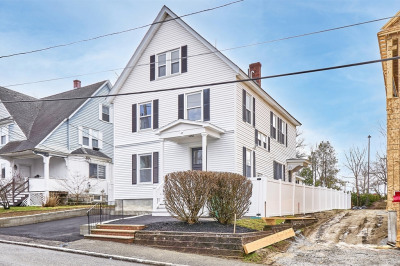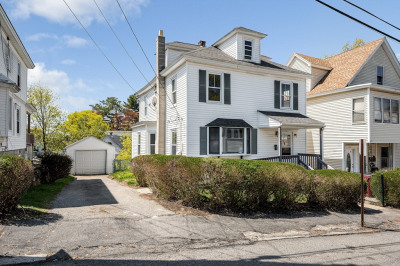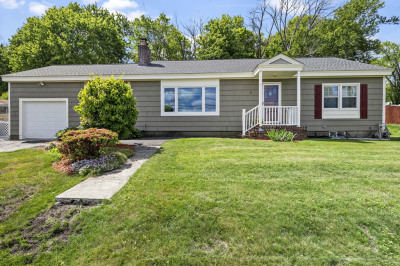$579,000
3
Beds
2
Baths
1,600
Living Area
-
Property Description
Welcome home! This beautifully designed 3 bed, 2 bathroom home combines modern aesthetics with sustainability. Featuring elegant hardwood floors throughout the living areas, the open layout creates a warm and inviting atmosphere, perfect for family gatherings or entertaining guests.Step outside onto the composite deck and enjoy your morning coffee while soaking in the tranquility of your fenced-in yard. The walk-out basement offers endless possibilities, whether you envision a home office, gym, or playroom.With state-of-the-art energy-efficient features, you'll not only reduce your environmental impact but also enjoy lower utility bills. This home is a perfect blend of comfort and style, providing a lifestyle that embraces both luxury and eco-friendliness. Don’t miss out on this incredible opportunity—schedule your tour today!
-
Highlights
- Cooling: Central Air, ENERGY STAR Qualified Equipment
- Parking Spots: 3
- Property Type: Single Family Residence
- Total Rooms: 7
- Status: Closed
- Heating: Forced Air, ENERGY STAR Qualified Equipment
- Property Class: Residential
- Style: Colonial
- Year Built: 2024
-
Additional Details
- Appliances: Gas Water Heater, Range, Dishwasher, Disposal
- Exterior Features: Porch, Deck - Vinyl
- Foundation: Concrete Perimeter
- Roof: Asphalt/Composition Shingles
- Year Built Source: Builder
- Construction: Frame
- Flooring: Wood, Carpet
- Road Frontage Type: Public
- Year Built Details: Actual
- Zoning: r1
-
Amenities
- Community Features: Public Transportation, Public School
- Parking Features: Paved Drive, Off Street, On Street
-
Utilities
- Electric: 200+ Amp Service
- Water Source: Public
- Sewer: Public Sewer
-
Fees / Taxes
- Assessed Value: $500,000
- Taxes: $5,900
- Tax Year: 2024
Similar Listings
Content © 2025 MLS Property Information Network, Inc. The information in this listing was gathered from third party resources including the seller and public records.
Listing information provided courtesy of Liberty Realty.
MLS Property Information Network, Inc. and its subscribers disclaim any and all representations or warranties as to the accuracy of this information.






