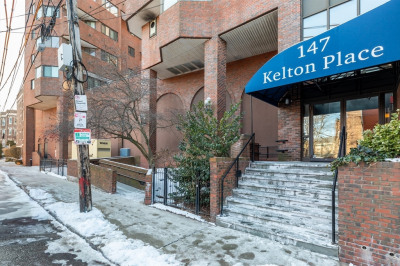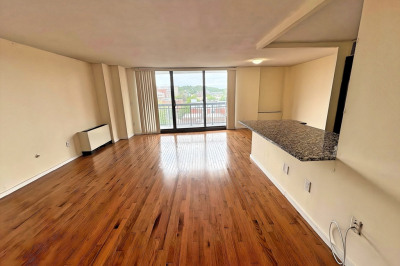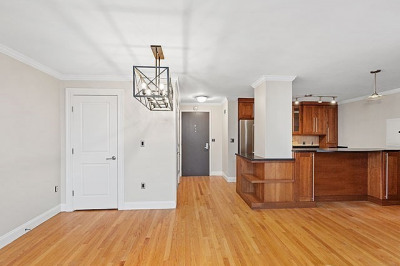$599,000
2
Beds
1
Bath
935
Living Area
-
Property Description
Rarely offered 2 bedroom duplex with City Views! With a hard to beat location this townhouse is located on the Allston / Brookline / Brighton line! The unit features a renovated kitchen with new cabinets, counter tops, and tiled floor. The kitchen flows into the living and dinning room combo. Ample closet space and your in unit laundry is also located on the floor. Off the living room is your private deck with city views! Upstairs is the two full spacious bedrooms each with double door closets. High ceilings, central A/C, hardwood floors, fire place, and lots of natural light are just a few other perks. The unit also has a deeded parking space just outside your front door. The unit is currently rented until 8/31/25. Great opportunity for owner occupant or investment.
-
Highlights
- Area: Allston
- Has View: Yes
- HOA Fee: $381
- Property Class: Residential
- Stories: 2
- Unit Number: 2
- Status: Active
- Cooling: Central Air
- Heating: Heat Pump
- Parking Spots: 1
- Property Type: Condominium
- Total Rooms: 4
- Year Built: 1985
-
Additional Details
- Appliances: Range, Dishwasher, Refrigerator, Washer, Dryer
- Construction: Frame
- Fireplaces: 1
- Roof: Rubber
- Total Number of Units: 22
- Year Built Details: Actual, Approximate
- Zoning: Res
- Basement: N
- Exterior Features: Deck, Balcony, City View(s)
- Flooring: Tile, Wood Laminate
- SqFt Source: Public Record
- View: City
- Year Built Source: Public Records
-
Amenities
- Community Features: Public Transportation, Shopping, Park, Medical Facility, Laundromat, Bike Path, Highway Access, Private School, Public School, T-Station, University
- Parking Features: Off Street
-
Utilities
- Sewer: Public Sewer
- Water Source: Public
-
Fees / Taxes
- Assessed Value: $505,800
- Compensation Based On: Net Sale Price
- Tax Year: 2025
- Buyer Agent Compensation: 2%
- HOA Fee Includes: Water, Sewer, Insurance, Maintenance Structure, Snow Removal
- Taxes: $5,857
Similar Listings
Content © 2025 MLS Property Information Network, Inc. The information in this listing was gathered from third party resources including the seller and public records.
Listing information provided courtesy of Boston Property Group INC.
MLS Property Information Network, Inc. and its subscribers disclaim any and all representations or warranties as to the accuracy of this information.






