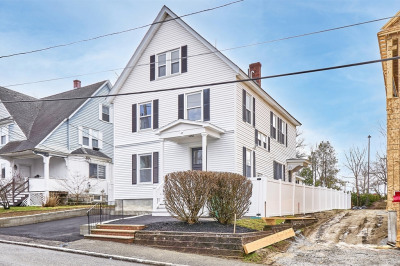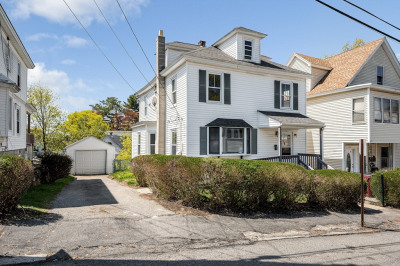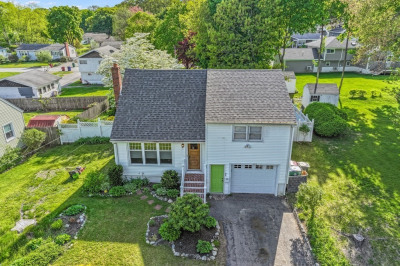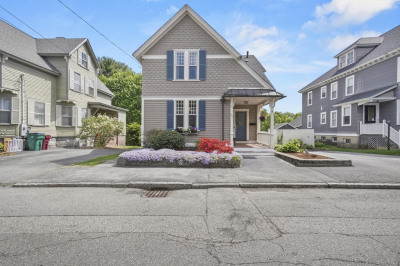$555,000
3
Beds
1/1
Bath
2,206
Living Area
-
Property Description
A 3 bedroom, 1 & 1/2 bathrooms residence that exudes warmth and elegance. Nestled in Lowell's historic Christian Hill neighborhood, this meticulously renovated 1931 home effortlessly blends classic charm with modern comforts. Immerse yourself in natural light flooding through every corner, accentuating the two 4-season sunrooms gorgeous original woodwork, while the updated kitchen boasts exquisite quartz countertops and brand-new appliances. Additionally, the convenience of a washer/dryer hookup in the upstairs bathroom makes laundry days a breeze. The original steam heating system ensures cozy winters, complemented by pristine hardwood floors that grace the interior. With a private driveway and ample street parking. Ideally situated just up the road from a major shopping plaza and a mere 15-minute drive from both highways 1-93 and 495. Convenience meets sophistication in this inviting abode. Landscaping will be completed when weather permits.
-
Highlights
- Area: Centralville
- Heating: Baseboard, Hot Water, Natural Gas
- Property Class: Residential
- Style: Colonial
- Year Built: 1931
- Cooling: Window Unit(s)
- Parking Spots: 2
- Property Type: Single Family Residence
- Total Rooms: 9
- Status: Closed
-
Additional Details
- Appliances: Gas Water Heater, Range, Dishwasher, Microwave, Refrigerator, ENERGY STAR Qualified Dishwasher
- Construction: Frame
- Flooring: Carpet, Hardwood
- Lot Features: Corner Lot, Sloped
- Roof: Asphalt/Composition Shingles
- Year Built Source: Public Records
- Basement: Full
- Fireplaces: 1
- Foundation: Stone
- Road Frontage Type: Public
- Year Built Details: Approximate
- Zoning: Tsf
-
Amenities
- Community Features: Public Transportation, Shopping, Park, Medical Facility, Laundromat, Public School
- Parking Features: Paved Drive, Off Street, Paved
-
Utilities
- Electric: 220 Volts
- Water Source: Public
- Sewer: Public Sewer
-
Fees / Taxes
- Assessed Value: $453,900
- Compensation Based On: Net Sale Price
- Tax Year: 2023
- Buyer Agent Compensation: 2%
- Facilitator Compensation: 1%
- Taxes: $5,637
Similar Listings
Content © 2025 MLS Property Information Network, Inc. The information in this listing was gathered from third party resources including the seller and public records.
Listing information provided courtesy of eXp Realty.
MLS Property Information Network, Inc. and its subscribers disclaim any and all representations or warranties as to the accuracy of this information.






