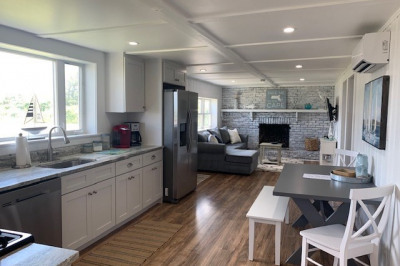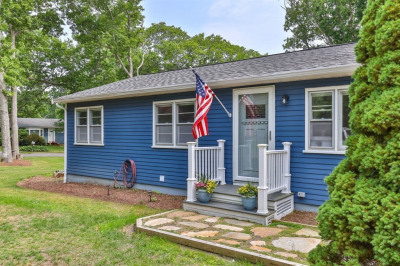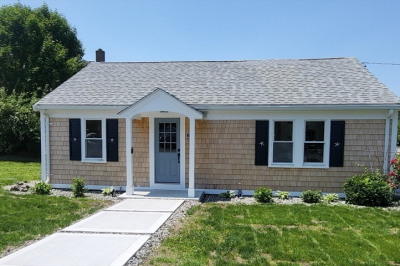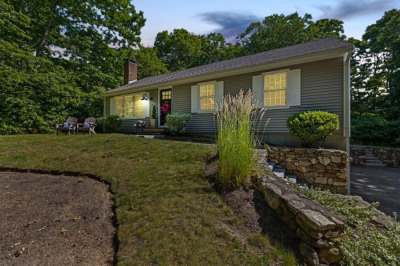$724,900
3
Beds
1
Bath
1,208
Living Area
-
Property Description
Tucked into the heart of Sandwich’s historic district, just minutes from charming shops, coastal walks, and the town’s iconic boardwalk, this fully renovated 3 bed 1 bath 1208 sqft home offers the perfect harmony of timeless character and crisp modernity. Fresh white walls and neutral hues highlight the elegant fireplace and rich, warm hardwood floors. Sunlit bay windows invite the light to dance from room to room, softening the clean lines and bright palette, creating a soothing retreat. The kitchen is a true centerpiece, with gleaming granite countertops, stainless steel appliances, and classic white cabinetry. Natural light pours into every airy bedroom andthe freshly updated bathroom. Step outside and discover a lovely patio for dining, an outdoor shower, and a detached screened-in sunroom—roofed and ready to become your favorite sanctuary, rain or shine. This is the kind of home that breathes peace into your day and welcomes you with open arms. Come view today!
-
Highlights
- Cooling: Ductless
- Parking Spots: 5
- Property Type: Single Family Residence
- Total Rooms: 6
- Status: Active
- Heating: Baseboard, Natural Gas, Ductless
- Property Class: Residential
- Style: Ranch
- Year Built: 1953
-
Additional Details
- Appliances: Water Heater, Range, Dishwasher, Microwave, Refrigerator
- Construction: Frame
- Fireplaces: 1
- Foundation: Concrete Perimeter
- Road Frontage Type: Public
- SqFt Source: Public Record
- Year Built Source: Public Records
- Basement: Full, Interior Entry, Bulkhead
- Exterior Features: Porch, Rain Gutters, Fenced Yard, Outdoor Shower
- Flooring: Wood, Tile
- Lot Features: Cleared, Level
- Roof: Shingle
- Year Built Details: Actual, Renovated Since
- Zoning: R1
-
Amenities
- Community Features: Public Transportation, Shopping, Highway Access, House of Worship
- Waterfront Features: Beach Front, Ocean, 1/2 to 1 Mile To Beach, Beach Ownership(Public)
- Parking Features: Detached, Paved Drive, Off Street, Paved
-
Utilities
- Sewer: Private Sewer
- Water Source: Public
-
Fees / Taxes
- Assessed Value: $460,800
- Tax Year: 2025
- Buyer Agent Compensation: 2.5%
- Taxes: $4,614
Similar Listings
Content © 2025 MLS Property Information Network, Inc. The information in this listing was gathered from third party resources including the seller and public records.
Listing information provided courtesy of Griffin Realty Group.
MLS Property Information Network, Inc. and its subscribers disclaim any and all representations or warranties as to the accuracy of this information.






