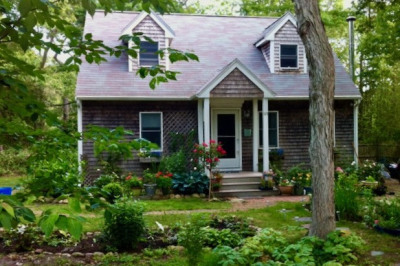$1,200,000
3
Beds
2
Baths
2,080
Living Area
-
Property Description
Perched on a sunny sloping lot, this 3-bedroom, 2-bath year-round home in a quiet established neighborhood is walking distance to the heart of town and close to everything. Septic can accommodate 4 bedrooms. Deck with grilling area and outdoor shower looking over the landscaped side yard. On the main level, open kitchen with a large island. On the lower level, 3 bedrooms, 2 have walkout access. A detached storage shed and utility closet provide overflow storage or workshop space. Solar panels are on a 25-year transferrable lease. Septic will require upgrades to be compliant with new denitrification requirements. The house is being sold as is.
-
Highlights
- Area: Tisbury
- Heating: Propane
- Property Class: Residential
- Style: Split Entry
- Year Built: 1972
- Cooling: Central Air
- Parking Spots: 6
- Property Type: Single Family Residence
- Total Rooms: 7
- Status: Closed
-
Additional Details
- Appliances: Range, Dishwasher, Refrigerator, Freezer, Washer, Dryer
- Flooring: Wood, Laminate
- Lot Features: Gentle Sloping
- Roof: Shingle
- Year Built Details: Actual, Renovated Since
- Zoning: R 10
- Exterior Features: Porch - Enclosed, Deck, Deck - Wood, Rain Gutters, Storage, Professional Landscaping, Sprinkler System, Screens, Garden, Outdoor Shower
- Foundation: Block
- Road Frontage Type: Public
- SqFt Source: Public Record
- Year Built Source: Public Records
-
Amenities
- Community Features: Public Transportation, Shopping, Park, Walk/Jog Trails, Golf, Medical Facility, Bike Path, Conservation Area, Public School
- Waterfront Features: Beach Front, Ocean, Walk to, 1/2 to 1 Mile To Beach, Beach Ownership(Public)
- Parking Features: Off Street, Stone/Gravel
-
Utilities
- Sewer: Private Sewer
- Water Source: Public
-
Fees / Taxes
- Assessed Value: $921,800
- Compensation Based On: Gross/Full Sale Price
- Tax Year: 2024
- Buyer Agent Compensation: 2.5%
- Facilitator Compensation: 1%
- Taxes: $7,355
Similar Listings
Content © 2025 MLS Property Information Network, Inc. The information in this listing was gathered from third party resources including the seller and public records.
Listing information provided courtesy of Keller Williams Realty.
MLS Property Information Network, Inc. and its subscribers disclaim any and all representations or warranties as to the accuracy of this information.



