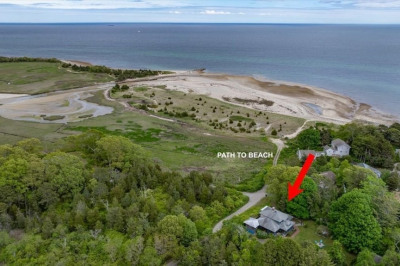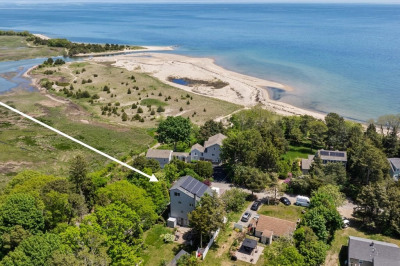$1,500,000
2
Beds
2/1
Baths
2,552
Living Area
-
Property Description
Nestled seamlessly into the gentle contours of a lush hillside, this breathtaking modern-style home redefines luxury living with its innovative design, clean lines, and harmonious connection to nature.The first floor is a masterpiece of open-concept living with an easy flow that is both inviting and functional. Living room / dining combo is surrounded by expansive windows, bringing the outside in. The adjacent kitchen is a dream of sleek custom cabinetry from floor to ceiling, SS appliances, wall oven, microwave, integrated refrigerator, plus a 5 burner gas range topped off with a large island crowned by windows. Ascending to the second floor, you'll find the private quarters of the home, designed for comfort and tranquility. The master suite is a true retreat with 6 ft. windows offering a serene view. There is another bedroom bathed in light and walk-in closet. The third room on this floor is used as a spacious office. Third floor is the walk out basement to 700 ft. patio w/fire pit.
-
Highlights
- Acres: 1
- Cooling: Central Air
- Heating: Forced Air, Radiant, Heat Pump, Propane, Hydronic Floor Heat(Radiant)
- Property Class: Residential
- Style: Contemporary, Mid-Century Modern
- Year Built: 2022
- Area: Ellisville
- Has View: Yes
- Parking Spots: 6
- Property Type: Single Family Residence
- Total Rooms: 6
- Status: Active
-
Additional Details
- Appliances: Water Heater, Range, Oven, Dishwasher, Microwave, Refrigerator, Washer, Dryer, Water Treatment, ENERGY STAR Qualified Refrigerator, ENERGY STAR Qualified Dryer, ENERGY STAR Qualified Dishwasher, ENERGY STAR Qualified Washer, Range Hood, Water Softener
- Construction: Frame, Stone
- Flooring: Tile
- Interior Features: Cable Hookup, Bonus Room, Finish - Sheetrock, Internet Available - Broadband
- Roof: Rubber
- View: Scenic View(s)
- Year Built Source: Public Records
- Basement: Full, Walk-Out Access, Slab, Unfinished
- Exterior Features: Porch, Deck, Patio
- Foundation: Concrete Perimeter
- Lot Features: Wooded, Underground Storage Tank, Steep Slope
- SqFt Source: Public Record
- Year Built Details: Actual
- Zoning: Rr
-
Amenities
- Community Features: Shopping, Park, Walk/Jog Trails, Conservation Area, Highway Access
- Parking Features: Attached, Garage Door Opener, Workshop in Garage, Garage Faces Side, Insulated, Oversized, Off Street, Stone/Gravel
- Covered Parking Spaces: 2
- Waterfront Features: Bay, 0 to 1/10 Mile To Beach, Beach Ownership(Public)
-
Utilities
- Electric: Circuit Breakers, Generator Connection
- Water Source: Public
- Sewer: Private Sewer
-
Fees / Taxes
- Assessed Value: $1,072,700
- Taxes: $13,613
- Tax Year: 2025
Similar Listings
Content © 2025 MLS Property Information Network, Inc. The information in this listing was gathered from third party resources including the seller and public records.
Listing information provided courtesy of Conway - Scituate.
MLS Property Information Network, Inc. and its subscribers disclaim any and all representations or warranties as to the accuracy of this information.




