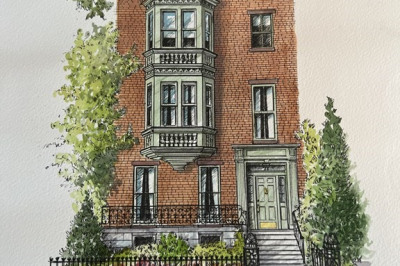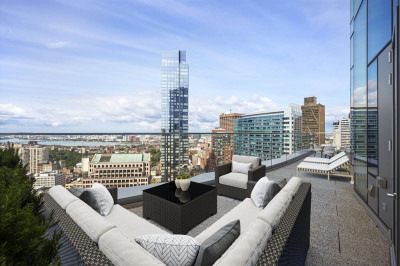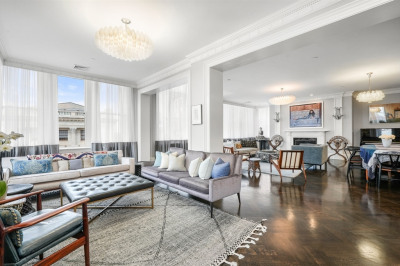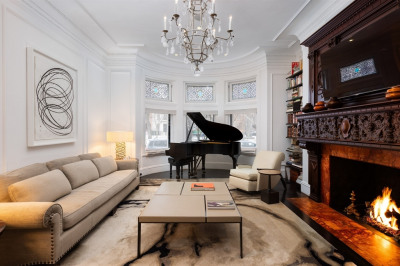$6,250,000
4
Beds
4/1
Baths
3,328
Living Area
-
Property Description
Rarely available 4-bedroom, 4.5-bathroom Penthouse triplex residence on picturesque Marlborough St with 2 tandem garage parking and direct elevator access to all floors. The magnificent front facing living and dining room is complete with high ceilings, a gas fireplace, large skylight and an elegant bay window with beautiful views overlooking tree-lined Marlborough St. The chef's kitchen is equipped with custom cabinetry, stainless appliances, a large island and opens to the bright and sunny great room featuring another large skylight. The primary suite has a tall bay window overlooking Marlborough St, fireplace, 2 large walk-in closets and a luxurious five-piece marble ensuite bath. There are also 2 additional guest bedrooms and baths on this floor. A separate bedroom with ensuite bath is located on the lower level and could function as in-law/au pair suite, media room or home office. Boutique building of only 2 units with an outstanding location steps from all Back Bay has to offer.
-
Highlights
- Area: Back Bay
- Heating: Forced Air
- Parking Spots: 2
- Property Type: Condominium
- Unit Number: 2
- Status: Active
- Cooling: Central Air
- HOA Fee: $907
- Property Class: Residential
- Total Rooms: 8
- Year Built: 1881
-
Additional Details
- Appliances: Range, Dishwasher, Disposal, Refrigerator, Washer, Dryer
- Construction: Brick
- Flooring: Wood, Tile, Marble
- Roof: Rubber
- Year Built Details: Actual
- Year Converted: 2007
- Basement: N
- Fireplaces: 4
- Pets Allowed: Yes w/ Restrictions
- Total Number of Units: 2
- Year Built Source: Public Records
- Zoning: Cd
-
Amenities
- Community Features: Public Transportation, Shopping, Park, Walk/Jog Trails, Bike Path, T-Station
- Parking Features: Attached, Tandem
- Covered Parking Spaces: 2
- Security Features: Intercom
-
Utilities
- Sewer: Public Sewer
- Water Source: Public
-
Fees / Taxes
- Assessed Value: $6,449,400
- Compensation Based On: Net Sale Price
- HOA Fee Frequency: Monthly
- Tax Year: 2024
- Buyer Agent Compensation: 2.5%
- HOA: Yes
- HOA Fee Includes: Water, Sewer, Insurance, Maintenance Structure, Maintenance Grounds, Snow Removal
- Taxes: $70,990
Similar Listings
Content © 2024 MLS Property Information Network, Inc. The information in this listing was gathered from third party resources including the seller and public records.
Listing information provided courtesy of Campion & Company Fine Homes Real Estate.
MLS Property Information Network, Inc. and its subscribers disclaim any and all representations or warranties as to the accuracy of this information.






