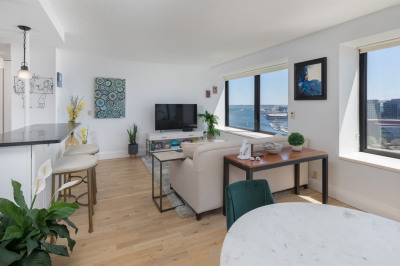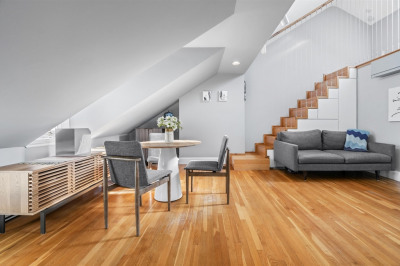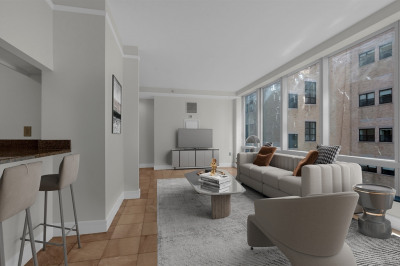$879,000
2
Beds
1
Bath
930
Living Area
-
Property Description
Beautifully renovated two-level condominium on a quiet one-way street in Boston's South End. The unit just underwent a complete renovation which includes modern two-tone kitchen cabinets, a spacious kitchen island for additional prep space and seating, high-end stainless steel appliances with electric cooking, newly remodeled and tiled bathroom, refinished hardwood floors on the top level and newer (2023) engineered hardwoods in the two bedrooms and hallway downstairs. The fireplace is working for added ambiance and comfort during the colder winter months. All windows and sliding doors were recently replaced (2023) creating added natural light and access to your private rear patio for serenity in downtown living! Open House this weekend- Saturday & Sunday from 12-1:30 PM. Call/text listing agent with inquiries
-
Highlights
- Area: South End
- Heating: Electric Baseboard
- Property Class: Residential
- Stories: 2
- Unit Number: 1
- Status: Active
- Cooling: Window Unit(s)
- HOA Fee: $225
- Property Type: Condominium
- Total Rooms: 4
- Year Built: 1890
-
Additional Details
- Basement: N
- Exterior Features: Patio, Patio - Enclosed
- Pets Allowed: Yes
- SqFt Source: Other
- Year Built Details: Approximate
- Zoning: Cd
- Construction: Brick
- Fireplaces: 1
- Roof: Rubber
- Total Number of Units: 5
- Year Built Source: Public Records
-
Amenities
- Community Features: Public Transportation, Shopping, Park, T-Station, University
- Parking Features: On Street
-
Utilities
- Sewer: Public Sewer
- Water Source: Public
-
Fees / Taxes
- Assessed Value: $720,100
- Compensation Based On: Net Sale Price
- HOA Fee Includes: Water, Sewer, Insurance, Maintenance Structure
- Taxes: $7,849
- Buyer Agent Compensation: 2%
- HOA Fee Frequency: Monthly
- Tax Year: 2024
Similar Listings
Content © 2025 MLS Property Information Network, Inc. The information in this listing was gathered from third party resources including the seller and public records.
Listing information provided courtesy of Penrose Realty.
MLS Property Information Network, Inc. and its subscribers disclaim any and all representations or warranties as to the accuracy of this information.






