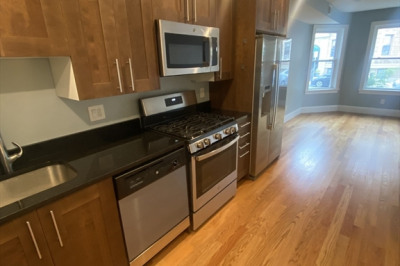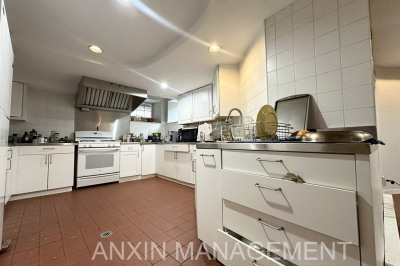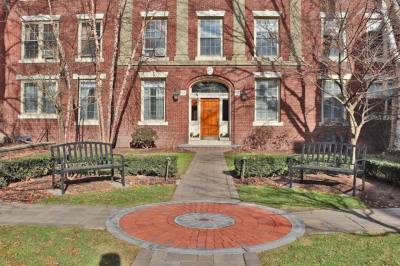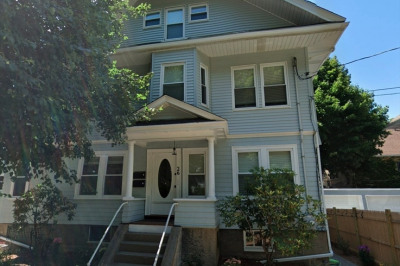$4,800/mo
2
Beds
2
Baths
1,003
Living Area
-
Property Description
Nestled in the heart of vibrant Brighton, this exquisite SOUTH-FACING two-bedroom on the 6th floor offers panoramic views and abundant natural light. The designer kitchen boasts stainless steel Bosch appliances, stone countertops, and a stylish tile backsplash, complemented by a spacious dining area. Hardwood flooring adorns the main living space, while the bathrooms feature tile floors and shower walls with premium Kohler fixtures. Each bedroom is graced with two large windows, infusing the space with brightness. The master suite includes a generous walk-in closet and an en-suite bathroom. In-unit washer and dryer add convenience. Residents enjoy exceptional amenities, including a concierge, free shuttle service to Harvard SQ/ Boston Landing, fitness center, sauna, library, and a vast common terrace with grilling stations and fire pits. Additional features include a sky lounge, roof deck, game lounge, pool, outdoor recreation area, Pet spa & bicycle storage. Graduate students welcome!
-
Highlights
- Area: Brighton
- Heating: Natural Gas, Forced Air
- Property Type: Condominium
- Unit Number: 614
- Status: Active
- Has View: Yes
- Property Class: Residential Lease
- Total Rooms: 4
- Year Built: 2023
-
Additional Details
- Appliances: Range, Oven, Dishwasher, Disposal, Microwave, Refrigerator, Freezer, Washer, Dryer
- Exterior Features: Professional Landscaping, City View(s), Garden
- SqFt Source: Master Deed
- Year Built Details: Actual
- Available Date: September 1, 2025
- Interior Features: Elevator
- View: City
- Year Built Source: Owner
-
Amenities
- Community Features: Public Transportation, Shopping, Pool, Medical Facility, Bike Path, Highway Access, T-Station, University
- Covered Parking Spaces: 2
-
Fees / Taxes
- Rental Fee Includes: Trash Collection, Snow Removal, Recreational Facilities, Gardener, Swimming Pool, Laundry Facilities, Parking, Security
Similar Listings
Content © 2025 MLS Property Information Network, Inc. The information in this listing was gathered from third party resources including the seller and public records.
Listing information provided courtesy of JW Real Estate Services, LLC.
MLS Property Information Network, Inc. and its subscribers disclaim any and all representations or warranties as to the accuracy of this information.






