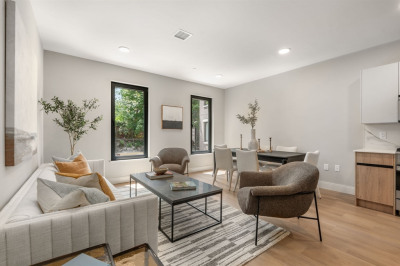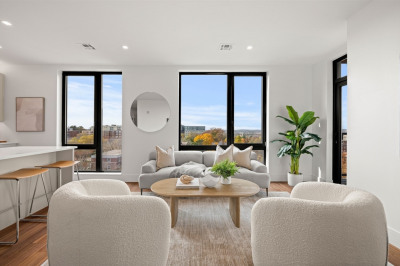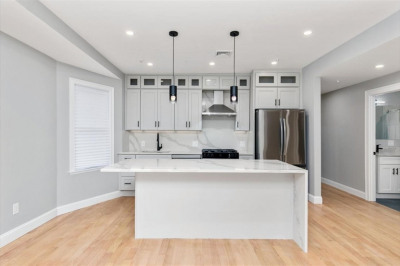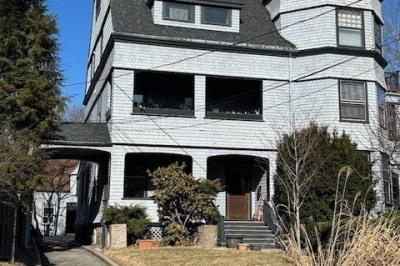$1,099,900
2
Beds
2
Baths
946
Living Area
-
Property Description
Brighton’s most sought-after luxury 2 bed 2 bath condo—modern, sun-filled, and move-in ready! This thoughtfully designed home features an open-concept living/dining area with floor-to-ceiling windows and beautiful church views. The split-bedroom layout offers excellent privacy. The spacious primary suite includes a walk-in closet and en-suite bath with double vanity and glass shower. Second full bath includes a soaking tub. Kitchen is outfitted with premium Bosch appliances, including panel-front fridge and built-in dishwasher. Custom window treatments throughout. Includes one deeded garage parking space. The building features a concierge, rooftop terrace, outdoor patio with grills, fitness center, bike storage, conference room, resident lounge, and private library. Conveniently located within walking distance to Whole Foods Market and the MBTA Green Line, with easy access to shops, dining, and everything Brighton has to offer.
-
Highlights
- Area: Brighton
- Cooling: Central Air
- HOA Fee: $975
- Property Type: Condominium
- Total Rooms: 4
- Year Built: 2021
- Building Name: Stratus
- Heating: Forced Air
- Property Class: Residential
- Stories: 1
- Unit Number: 524
- Status: Active
-
Additional Details
- Appliances: Range, Dishwasher, Disposal, Microwave, Refrigerator, Washer, Dryer, Range Hood
- Flooring: Tile, Engineered Hardwood
- SqFt Source: Public Record
- Year Built Details: Actual
- Zoning: Cd
- Basement: N
- Pets Allowed: Yes w/ Restrictions
- Total Number of Units: 111
- Year Built Source: Public Records
-
Amenities
- Community Features: Public Transportation, Shopping, Pool, Tennis Court(s), Park, Walk/Jog Trails, Medical Facility, Bike Path, Highway Access, Private School, Public School, T-Station, University
- Parking Features: Under, Deeded
- Covered Parking Spaces: 1
- Security Features: Concierge
-
Utilities
- Sewer: Public Sewer
- Water Source: Public
-
Fees / Taxes
- Assessed Value: $827,600
- Compensation Based On: Net Sale Price
- Tax Year: 2025
- Buyer Agent Compensation: 2%
- HOA Fee Includes: Insurance, Security, Maintenance Structure, Road Maintenance, Maintenance Grounds, Snow Removal, Trash, Reserve Funds
- Taxes: $9,584
Similar Listings
Content © 2025 MLS Property Information Network, Inc. The information in this listing was gathered from third party resources including the seller and public records.
Listing information provided courtesy of Hooli Homes Boston.
MLS Property Information Network, Inc. and its subscribers disclaim any and all representations or warranties as to the accuracy of this information.






