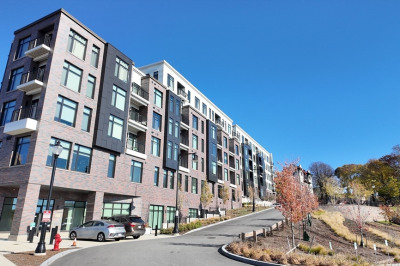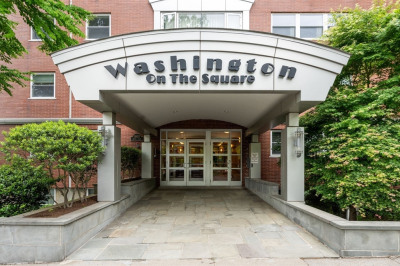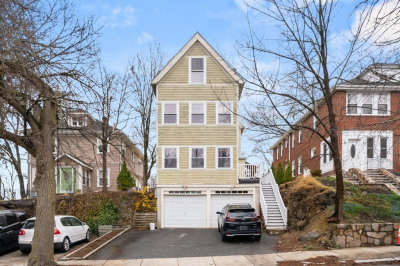$619,000
1
Bed
1
Bath
620
Living Area
-
Property Description
Brighton's newest premier Condo Community that has it all- Stratus Residences ! This modern 1 bedroom unit features panoramic views of the Boston sky line. Beautifully appointed with designer kitchen, stainless steel Bosch appliances, paneled stone countertops, tile backsplash, tiled shower walls, Kohler plumbing fixtures, hardwood flooring throughout, and in-unit washer/dryer. Extensive amenities, including: concierge, gym with flex studio, sauna, library, and an expansive common terrace with grilling stations, hammocks, and fire pits. Bicycle storage, pet-spa, and private meeting rooms. Enjoy access to the Sky Lounge on the 6th floor roof deck with game area, Bocce ball, and pool table. amazing convenience with free shuttle service to Harvard Square and Boston Landing.
-
Highlights
- Area: Brighton
- Heating: Forced Air
- Property Class: Residential
- Stories: 1
- Unit Number: 507
- Status: Active
- Cooling: Central Air
- HOA Fee: $636
- Property Type: Condominium
- Total Rooms: 3
- Year Built: 2022
-
Additional Details
- Appliances: Range, Dishwasher, Microwave, Refrigerator, Freezer, Washer, Dryer
- Exterior Features: Deck - Roof
- Pets Allowed: Yes w/ Restrictions
- Total Number of Units: 111
- Year Built Source: Owner
- Basement: N
- Flooring: Laminate
- SqFt Source: Unit Floor Plan
- Year Built Details: Actual
- Zoning: Cd
-
Amenities
- Community Features: Public Transportation, Shopping, Pool, Park, Walk/Jog Trails, Medical Facility, Conservation Area, Highway Access, House of Worship, Marina, Private School, Public School, University
- Security Features: Intercom, Concierge
- Pool Features: Association, In Ground
-
Utilities
- Sewer: Public Sewer
- Water Source: Public
-
Fees / Taxes
- Assessed Value: $513,300
- HOA Fee Includes: Water, Sewer, Insurance, Security, Maintenance Structure, Road Maintenance, Maintenance Grounds, Snow Removal, Trash
- Taxes: $5,595
- HOA Fee Frequency: Monthly
- Tax Year: 2024
Similar Listings
Content © 2025 MLS Property Information Network, Inc. The information in this listing was gathered from third party resources including the seller and public records.
Listing information provided courtesy of Premier Realty Group.
MLS Property Information Network, Inc. and its subscribers disclaim any and all representations or warranties as to the accuracy of this information.






