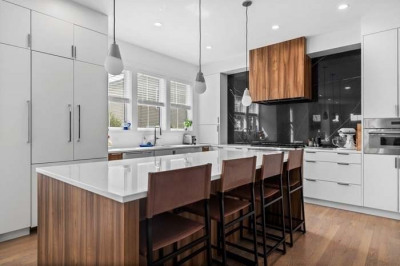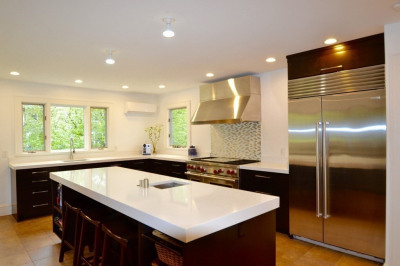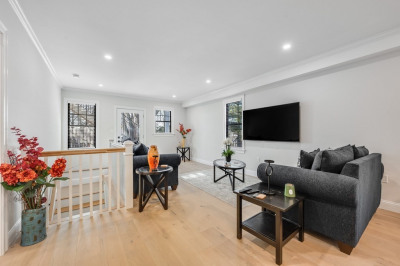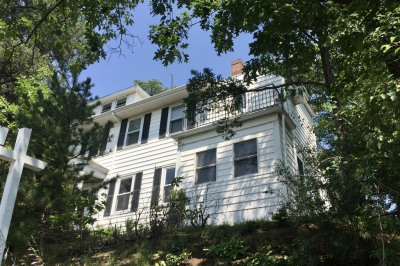$6,000/mo
4
Beds
4/1
Baths
3,218
Living Area
-
Property Description
In the heart of desirable Newtonville Village, this stunning townhouse-style condo, gut-renovated in 2014, offers 4-bed/ 4.5-bath, and over 3,200 sq. ft. of finished living space across 4 levels. Every room features recessed lighting, rich mouldings, and high ceilings. The main level boasts an open floor plan with a living room featuring a gas fireplace and custom mantle, a spacious dining area, a half bath, and a custom chef’s kitchen with an island and access to the back deck. The second floor includes a master suite with two walk-in closets and a marble bath, a second bedroom, a full tiled bath, and laundry. The top level offers two additional bedrooms and another full bath. The expansive finished lower level includes a gas fireplace, custom built-ins, a full marble bath, utility closet, and walk-out access to a large yard. Outdoors, enjoy a garage, driveway parking, and proximity to the commuter rail, highways, shops, restaurants, and parks.
-
Highlights
- Area: Newton Corner
- Parking Spots: 2
- Property Type: Attached (Townhouse/Rowhouse/Duplex)
- Unit Number: 191
- Status: Active
- Heating: Natural Gas, Forced Air
- Property Class: Residential Lease
- Total Rooms: 8
- Year Built: 1890
-
Additional Details
- Appliances: Range, Dishwasher, Microwave, Refrigerator, Freezer, Washer, Dryer
- Exterior Features: Porch, Deck - Composite
- Flooring: Hardwood, Flooring - Stone/Ceramic Tile
- Pets Allowed: Yes w/ Restrictions
- Year Built Details: Actual
- Available Date: October 15, 2025
- Fireplaces: 2
- Interior Features: Bathroom - Full, Bathroom - Tiled With Tub & Shower, Recessed Lighting, Bathroom
- SqFt Source: Other
- Year Built Source: Public Records
-
Amenities
- Community Features: Public Transportation, Shopping, Park, Walk/Jog Trails, Highway Access, Private School, Public School, T-Station, University
- Covered Parking Spaces: 1
-
Fees / Taxes
- Rental Fee Includes: Water, Sewer
Similar Listings
Content © 2025 MLS Property Information Network, Inc. The information in this listing was gathered from third party resources including the seller and public records.
Listing information provided courtesy of Keller Williams Realty.
MLS Property Information Network, Inc. and its subscribers disclaim any and all representations or warranties as to the accuracy of this information.






