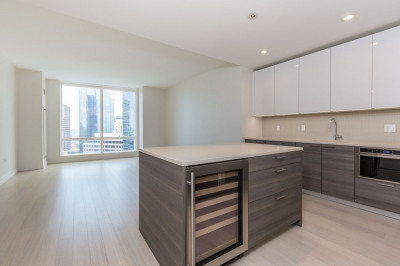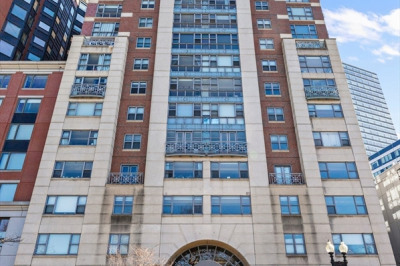$1,135,000
2
Beds
1
Bath
1,030
Living Area
-
Property Description
Rare new construction 2 bedroom in the heart of the North end with small private patio! Introducing the Residences at 190 Salem St, a boutique collection 6 stunning new construction luxury residences in Boston's most vibrant neighborhood. Pass through the historic enchanting brick courtyard to your private entrance into the breathtaking, meticulously designed space. Open concept dining kitchen living arrangement is perfect for entertaining & boasts beautiful detail/ millwork throughout. The showcase modern kitchen features 9 ft Island with breakfast bar, Thermador apps, calacatta quartz counters w/ waterfall. The spacious primary bedroom features ample closet space. Well sized 2nd bedroom/ nursery. Situated in a premier downtown location in Boston's Historic North End, a walkers paradise, with easy access to the T, all downtown locations, & just steps to the North End's countless restaurant's & cafes. Central Air, Spa like bathroom, w/d in Unit, nest, Marvin windows, white oak floors
-
Highlights
- Area: North End
- Heating: Central
- Property Class: Residential
- Stories: 1
- Unit Number: A
- Status: Active
- Cooling: Central Air
- HOA Fee: $160
- Property Type: Condominium
- Total Rooms: 5
- Year Built: 2025
-
Additional Details
- Appliances: Dishwasher, Disposal, Microwave, Refrigerator, Freezer, Washer, Dryer
- Construction: Brick
- Fireplaces: 1
- Pets Allowed: Yes
- SqFt Source: Master Deed
- Year Built Details: Actual
- Zoning: Mfr
- Basement: Y
- Exterior Features: Patio, Patio - Enclosed
- Flooring: Wood
- Roof: Rubber
- Total Number of Units: 6
- Year Built Source: Public Records
-
Amenities
- Waterfront Features: Beach Front, 1/2 to 1 Mile To Beach
-
Utilities
- Sewer: Public Sewer
- Water Source: Public
-
Fees / Taxes
- Assessed Value: $9,999,999
- HOA Fee Frequency: Monthly
- Tax Year: 2023
- Buyer Agent Compensation: 2.5%
- HOA Fee Includes: Water, Sewer, Insurance
- Taxes: $4,200
Similar Listings
Content © 2025 MLS Property Information Network, Inc. The information in this listing was gathered from third party resources including the seller and public records.
Listing information provided courtesy of Riverfront REALTORS®.
MLS Property Information Network, Inc. and its subscribers disclaim any and all representations or warranties as to the accuracy of this information.






