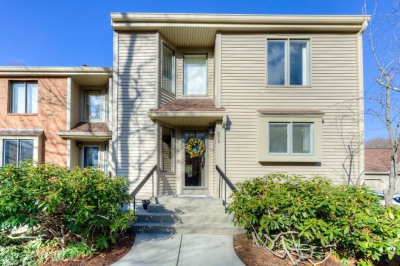$419,900
2
Beds
2/1
Baths
1,787
Living Area
-
Property Description
Price enhanced and Ready for a quick close option ! Tucked at the end of a knoll is where you will find this lovely townhouse at Oakwood Farms. Featuring an open floor plan with spacious living room, young wall to wall carpeting and slider to deck. Open to daily dining room and cabinet packet kitchen with pickled cabinetry, stainless steel appliances and plank flooring. 2nd floor offers two spacious bedrooms with plenty of closet space and each with their own private bathroom .Lower lever offers finished bonus space perfect for a den or family room with a slider walk out to a patio area. Compete with 1 car attached garage and front farmers porch. Offering easy access to local amenities, highway access, and restaurants. Quick close option available
-
Highlights
- Building Name: Oakwood Farms
- Heating: Forced Air, Oil
- Parking Spots: 2
- Property Type: Condominium
- Total Rooms: 6
- Year Built: 1994
- Cooling: Central Air
- HOA Fee: $453
- Property Class: Residential
- Stories: 2
- Unit Number: 1903
- Status: Active
-
Additional Details
- Appliances: Range, Dishwasher, Microwave, Refrigerator, Washer, Dryer
- Construction: Frame
- Flooring: Wood, Tile, Carpet, Laminate
- SqFt Source: Public Record
- Year Built Details: Actual
- Zoning: res
- Basement: Y
- Exterior Features: Porch, Deck, Patio
- Roof: Shingle, Metal
- Total Number of Units: 66
- Year Built Source: Public Records
-
Amenities
- Community Features: Shopping, Pool, Golf, Medical Facility
- Parking Features: Attached, Garage Door Opener
- Covered Parking Spaces: 1
-
Utilities
- Electric: Circuit Breakers
- Water Source: Public
- Sewer: Public Sewer
-
Fees / Taxes
- Assessed Value: $374,400
- HOA Fee Includes: Insurance, Maintenance Structure, Road Maintenance, Maintenance Grounds, Snow Removal
- Taxes: $5,189
- HOA Fee Frequency: Monthly
- Tax Year: 2025
Similar Listings
Content © 2025 MLS Property Information Network, Inc. The information in this listing was gathered from third party resources including the seller and public records.
Listing information provided courtesy of Janice Mitchell R.E., Inc.
MLS Property Information Network, Inc. and its subscribers disclaim any and all representations or warranties as to the accuracy of this information.



